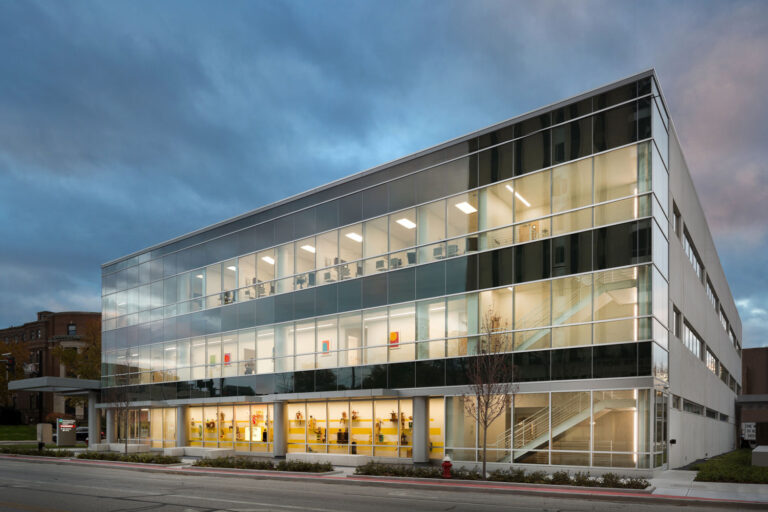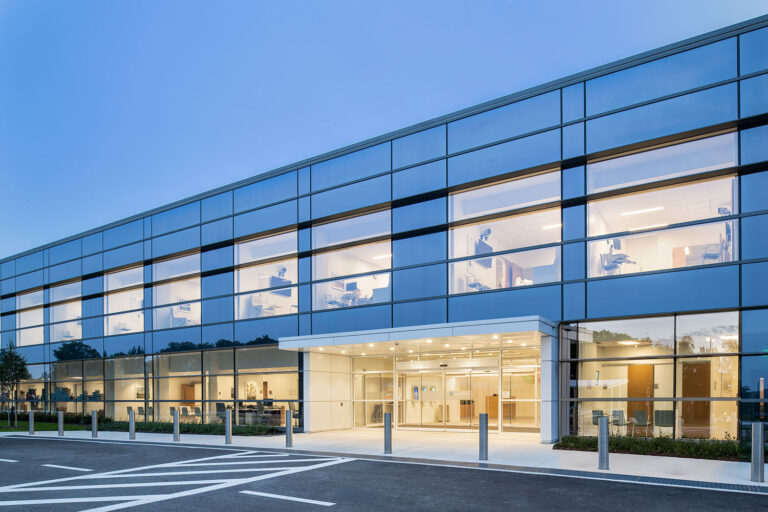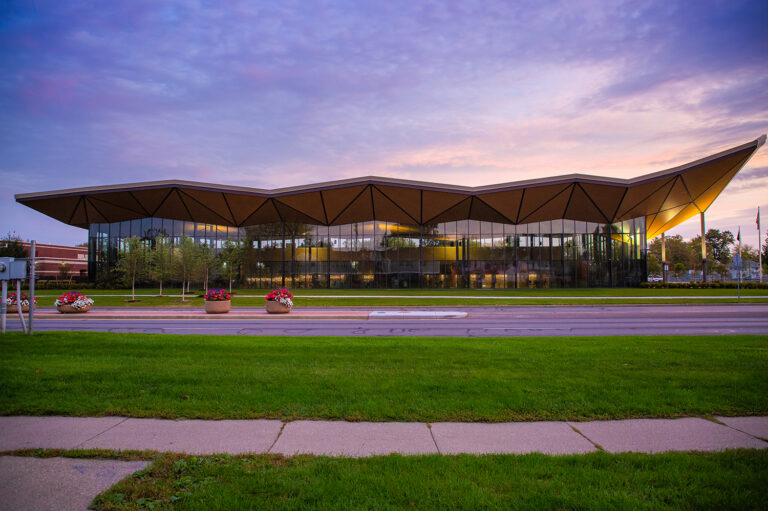East 105th Street Garage
Cleveland Clinic
South portal to campus.
With the development of the Opportunity Corridor along E105th Street, the intersection of Cedar Avenue and E105th Street becomes the southern portal to the campus. Sited alongside a primary portal to the Cleveland Clinic campus, this project acts as an icon and introduction to the campus.Bostwick Design worked with the Cleveland Clinic to complete a parking garage that would meet the parking demands of the new Cancer Building and Health Education Campus as well as act as a new southern portal to the campus. The project entails design and construction of a mult-story structured parking garage with at least 3,000 employee/staff parking spaces.
Project Type
Garage, Pedestrian Bridge
Location
Cleveland, OH
Size
890,000 SF
Services
Architecture, Interior Design
Featured Projects




