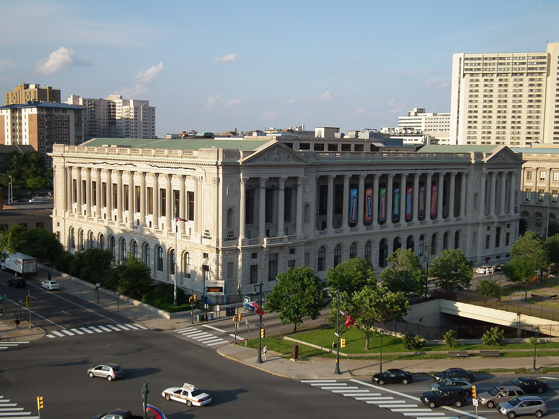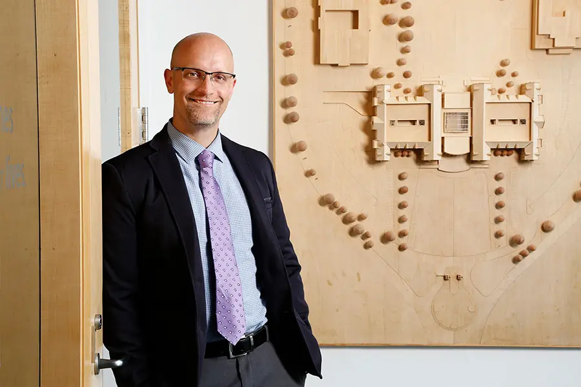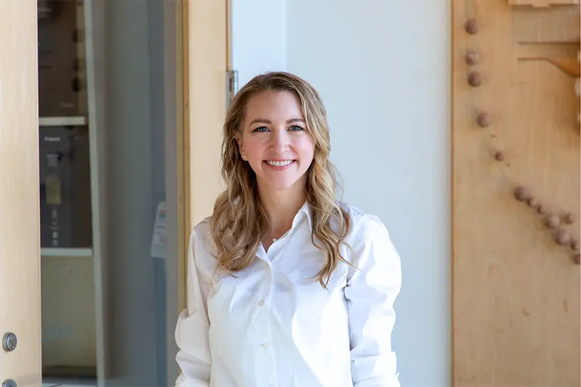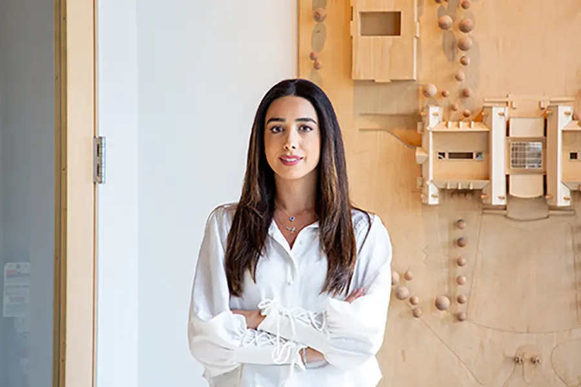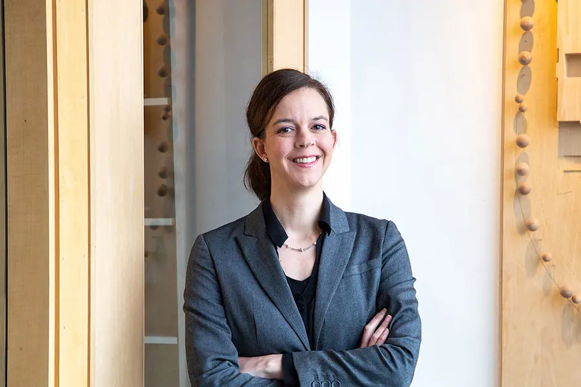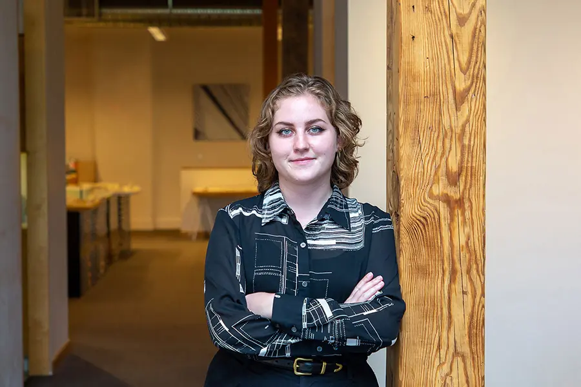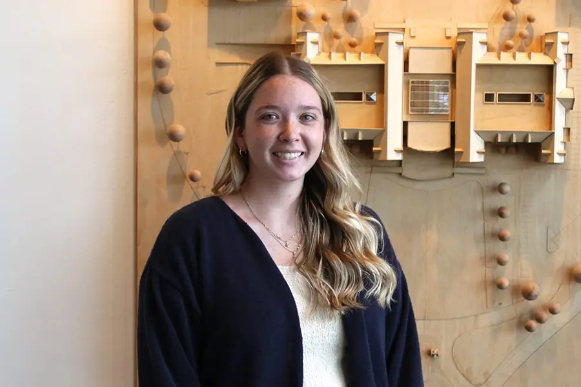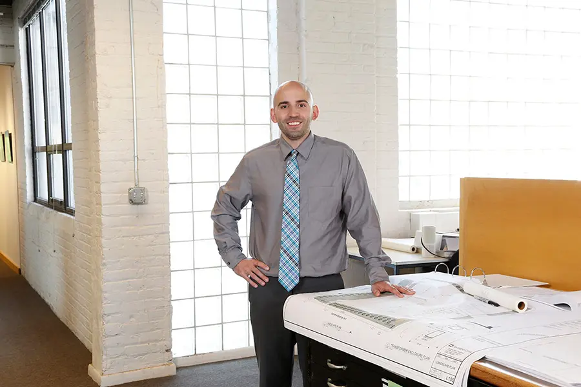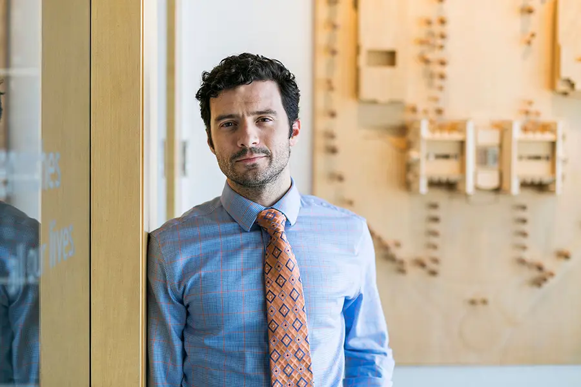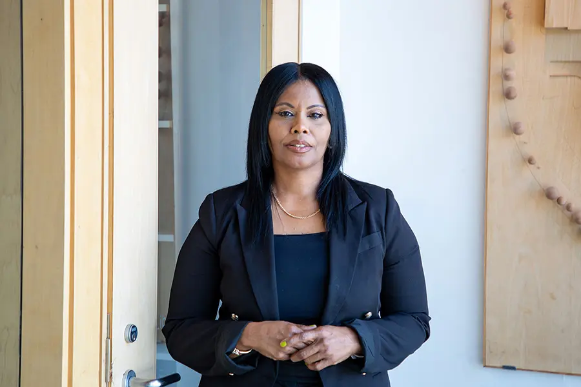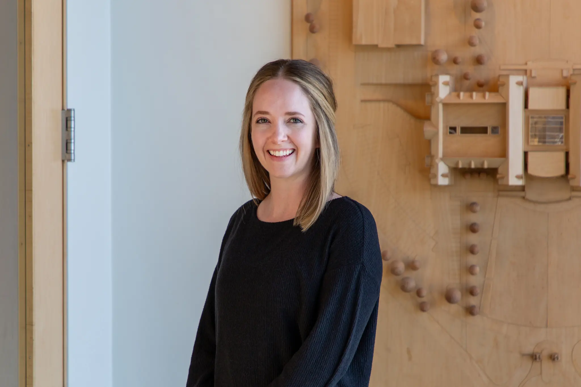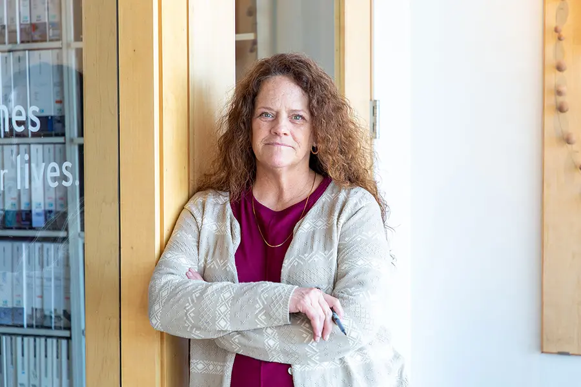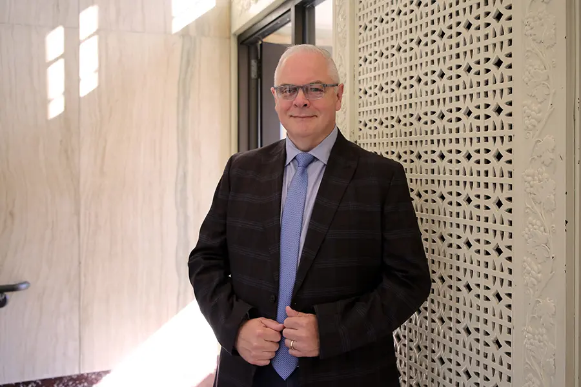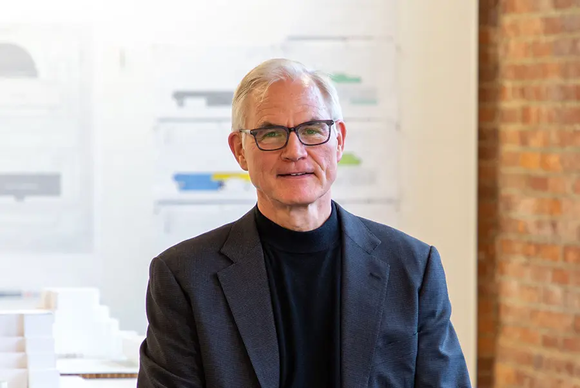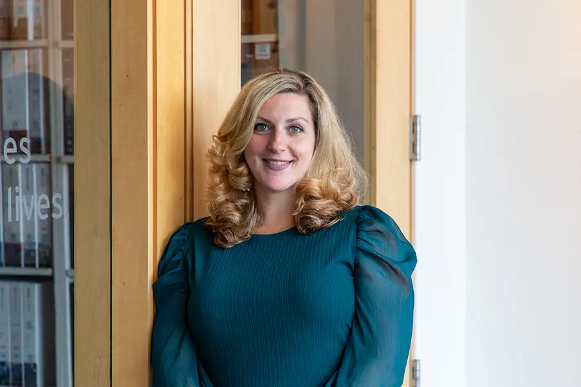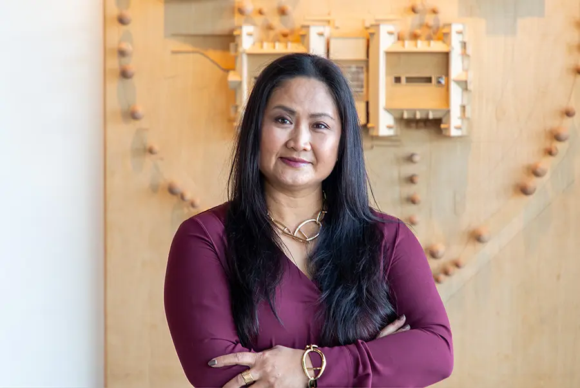Phase 3 of the Free Library of Philadelphia Central Library Expansion and Renovation project will update existing spaces and create new square footage within the historic structure. The major architectural change in Phase 3 which enables the proposed improvements is the removal the six levels of original pre-fabricated shelving located on the north side of the building, extending from the basement level up to just below historic Pepper Hall on the second floor.
The components included in Phase 3 include: The Common; Teen Library; Bookstacks; Staff Office Space and the Business Research and Innovation Center – which is a new combination of three former departments: Business; Regional Foundation Center; and Career and Education.
In October of 2014 the Free Library determined that a detailed program document was required to guide the design architect with best practices for library planning for each affected component. June Garcia LLC, teamed with Bostwick Design Partnership were asked to advance the Master Plan programming to create this new document. The goals of the Phase 3 Functional Program were to:
- Explore strategic and functional goals for each affected component with component teams
- Quantify the space needs associated with fulfilling the strategic and functional goals
- Align the space needs with existing or modified square footages proposed for each component
- Gain consensus for proposed conceptual floor plan arrangement for each component
- Document the recommendations through narratives, conceptual plans, tabular program and images to provide sufficient guidance to the design architect
