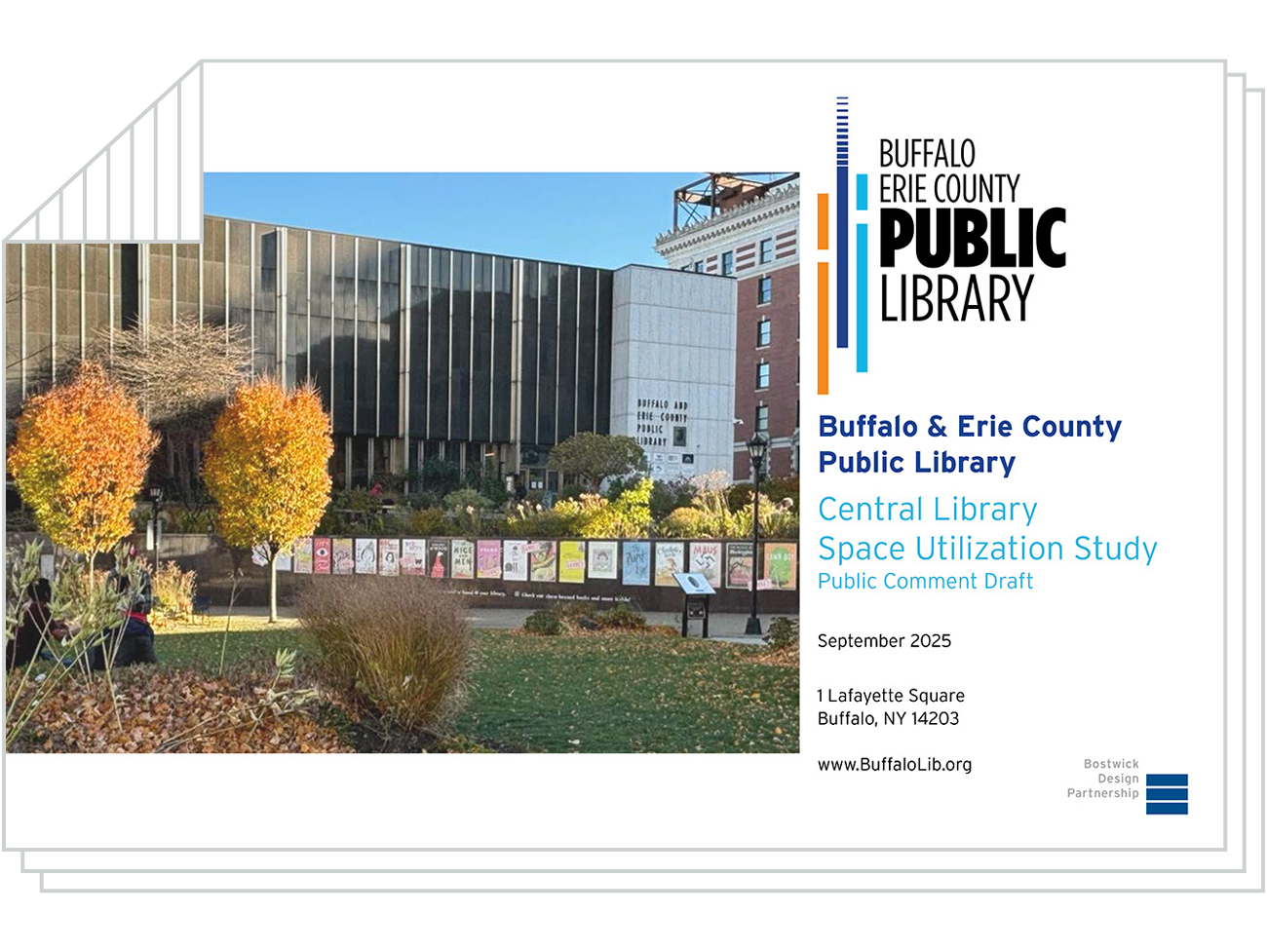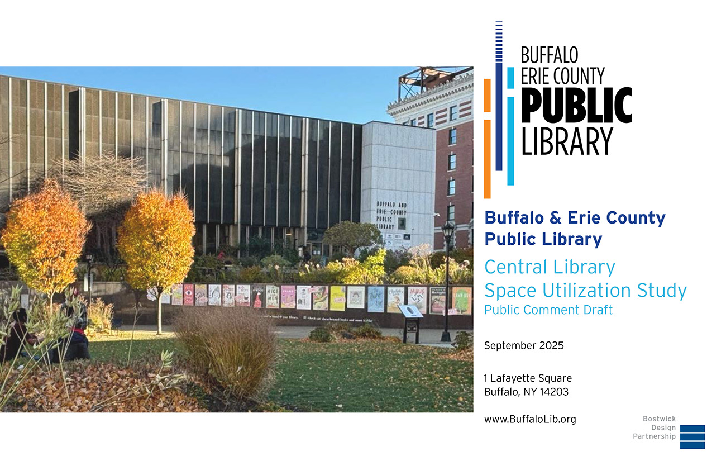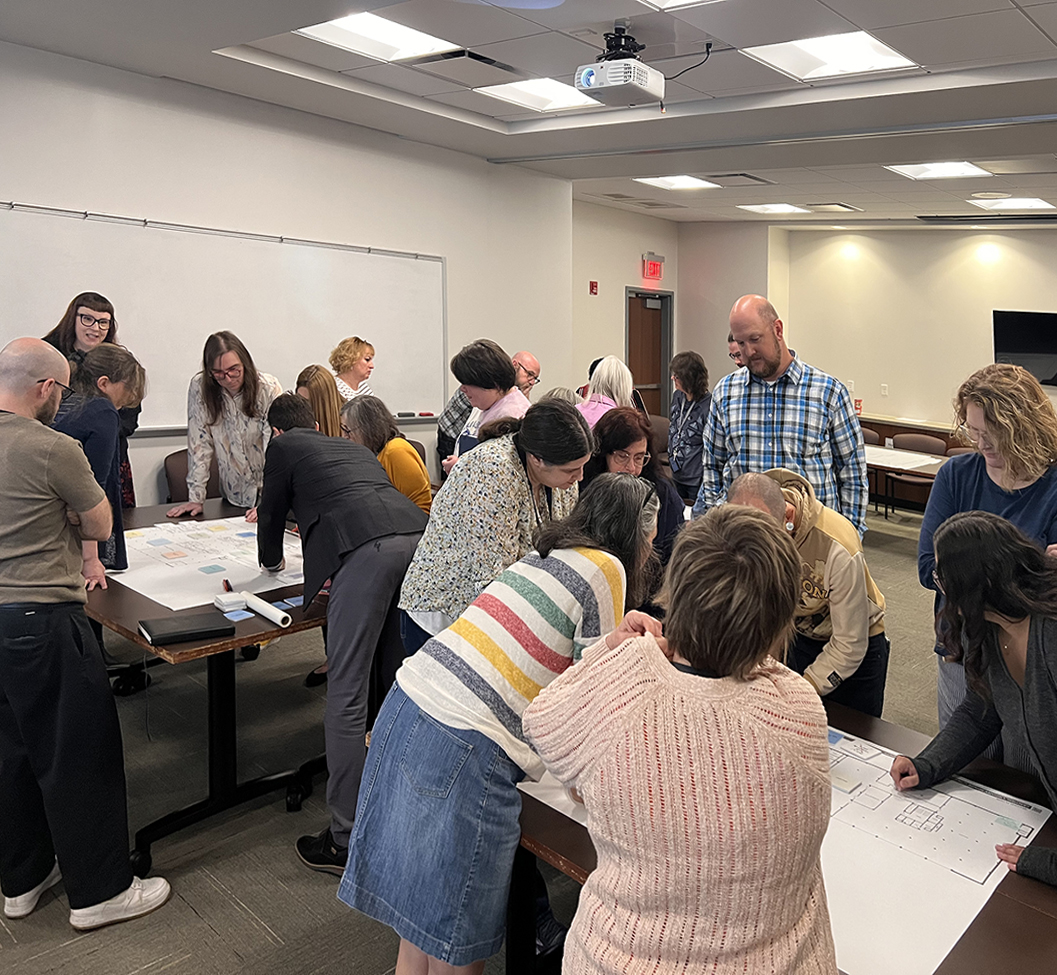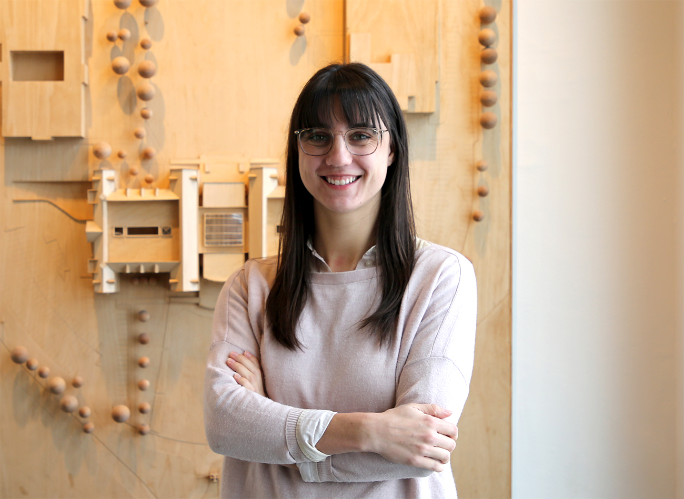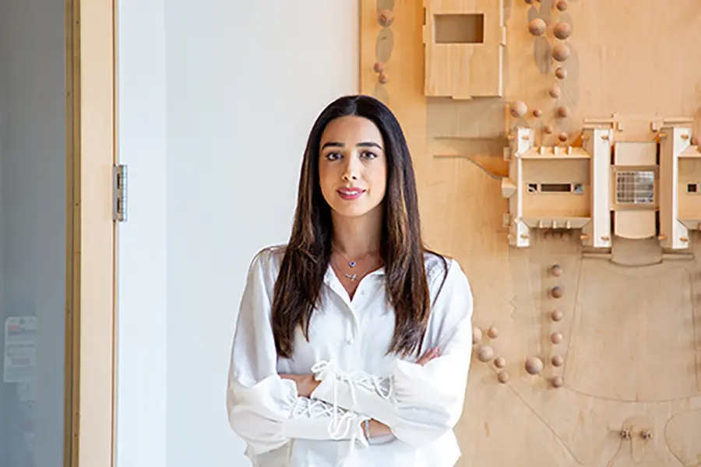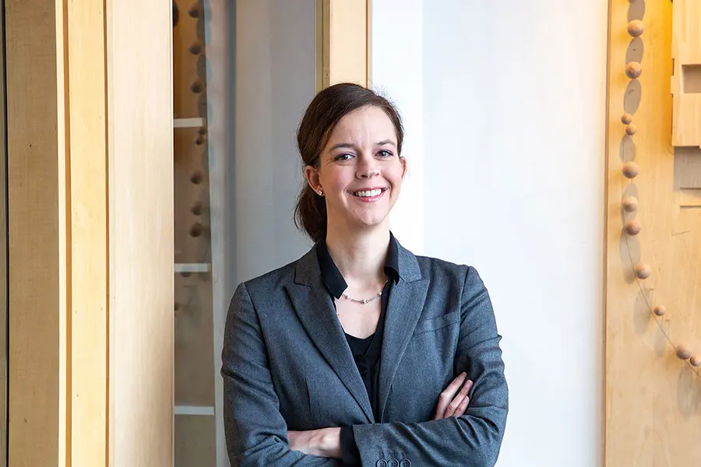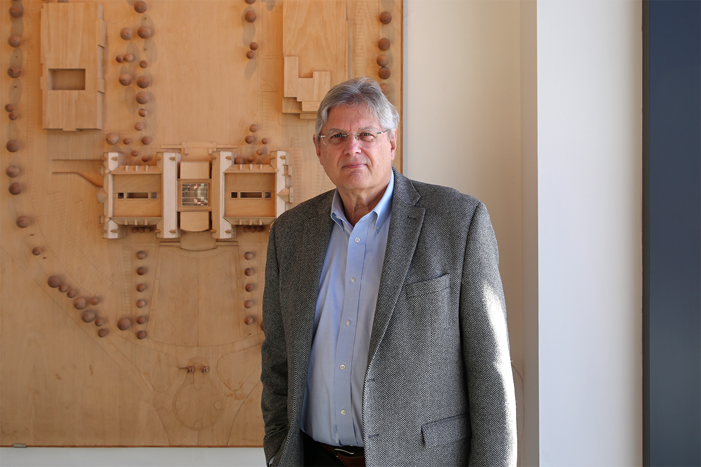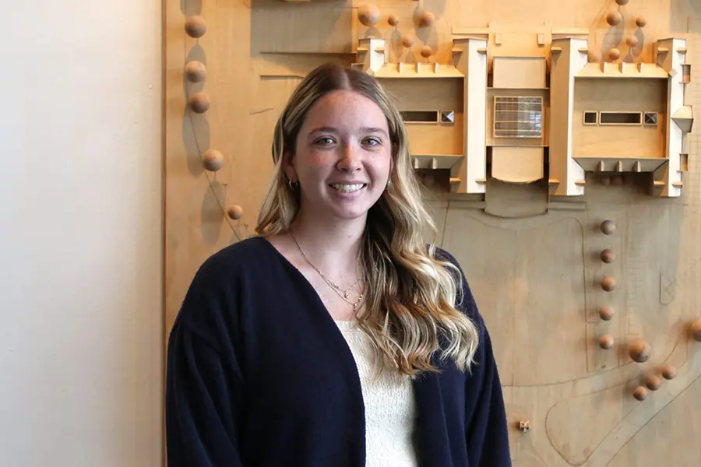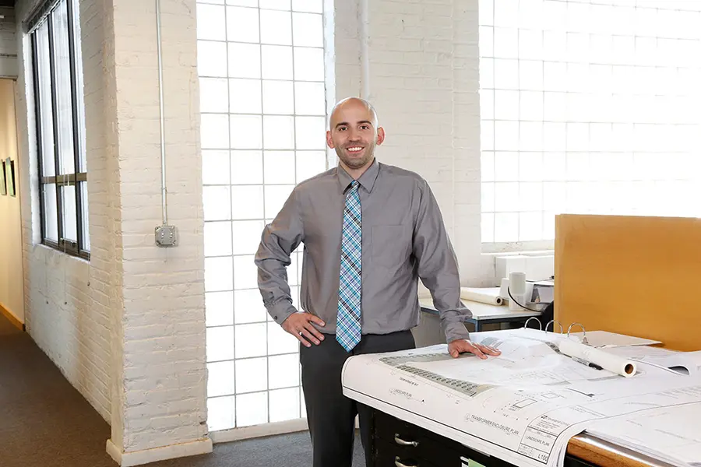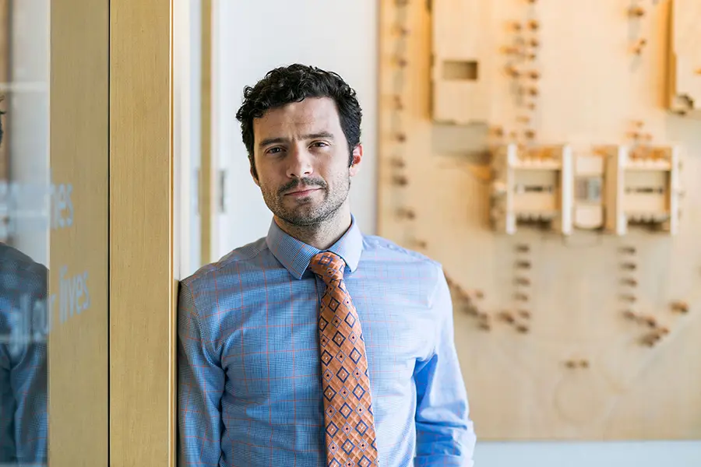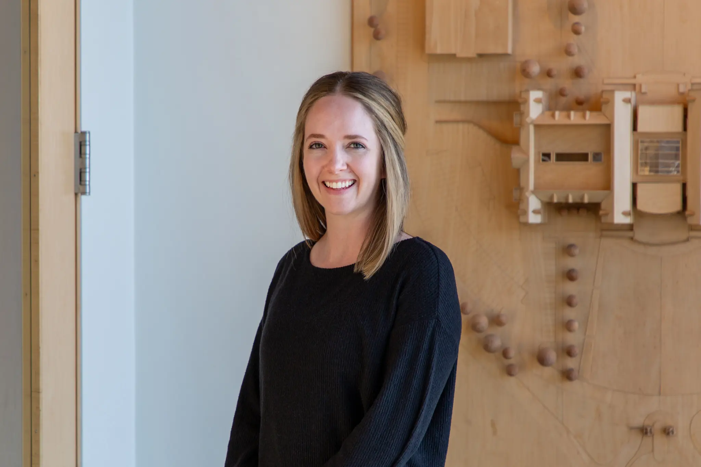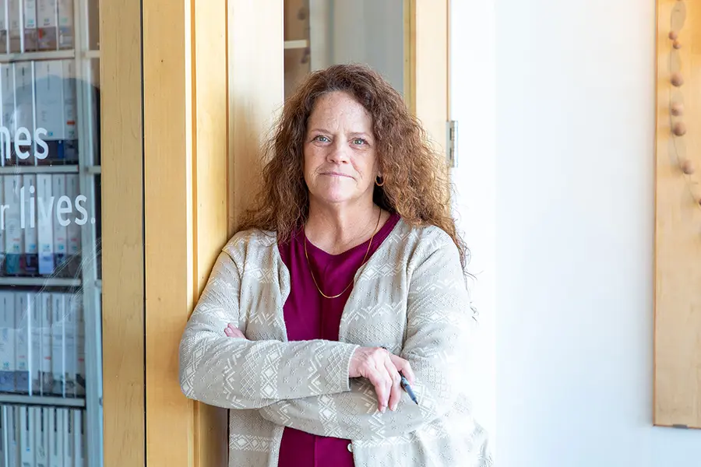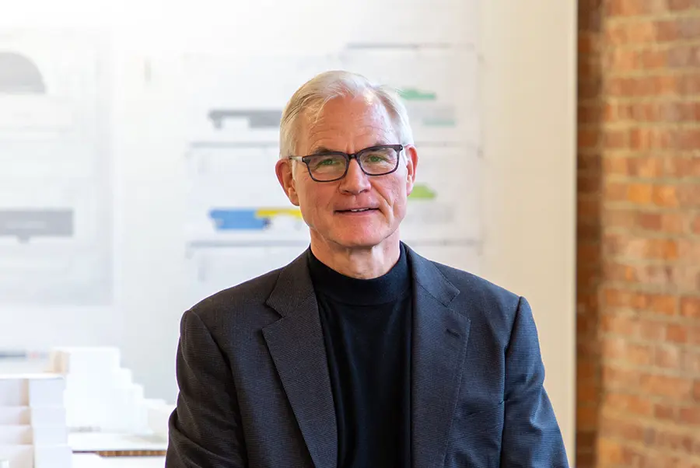The Central Library, constructed in 1964, has long served as the flagship of the Buffalo & Erie County Public Library system. While incremental updates have occurred over the past six decades, the facility’s fundamental layout, infrastructure, and ratio of public to non-public space remain largely unchanged.
Bostwick Design Partnership has undertaken a Space Utilization Study to provide Erie County and BECPL with a practical roadmap for reconfiguring and modernizing the Central Library. The study builds upon the 2022–2026 Strategic Plan, aligning future improvements with identified priorities and positioning the library to better serve its community. The study focuses on:
- Resources and Awareness
- Technology and Innovation
- Education and Development
- Outreach and Collaboration
Rather than a single disruptive overhaul, the study will establish realistically fundable, phased improvements designed to minimize service disruption while maximizing impact. The study process will assess existing conditions, functionality, and infrastructure while actively engaging staff, trustees, and community stakeholders through surveys, focus groups, and visioning sessions. We will align our findings with demographic trends, service priorities, and global best practices to ensure relevance and impact. From there we will develop conceptual layouts, phased improvement strategies, and budget estimates. This will allow us to deliver final recommendations in a clear, actionable format that fosters engagement and support.
By combining local insight and national expertise, this study will help Erie County reimagine its Central Library as a vibrant hub for 21st-century services, innovation, and community connection.
