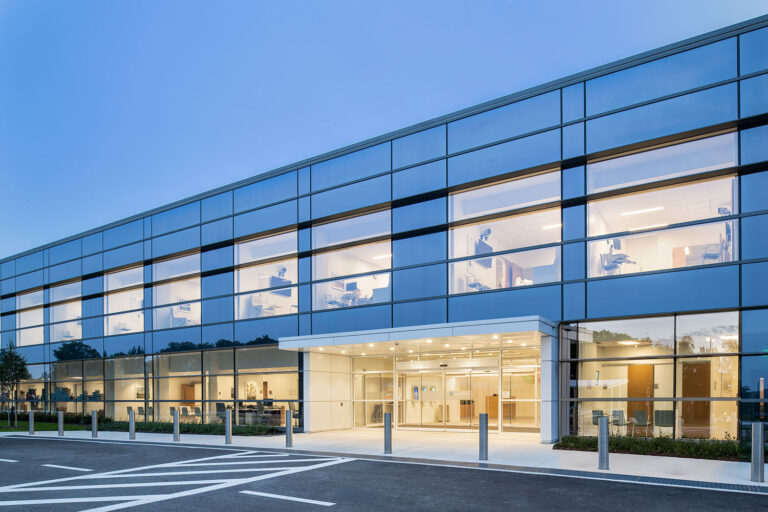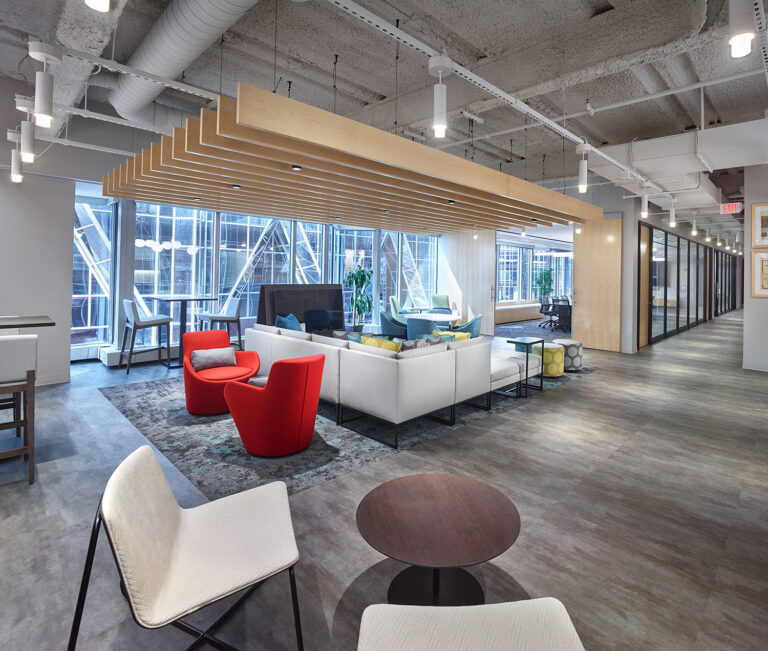Patient Care Expansion
Camden Clark Medical Center
Increased staff efficiency and enhanced patient care
A regional hospital seeking to almost double its size through expansion, Camden Clark Memorial Hospital was uncertain how to most effectively enlarge the program areas while maintaining the overall organizational consistency and circulation clarity.
An initial Master Plan studied the Hospital’s functional processes and program relationships in order to propose planning options meeting the Hospital’s goal of order and coherence in the expanded facility. The option selected created an addition with a much needed second public entrance to the south of the existing facility that significantly improved access to the hospital with a welcoming light-filled spaciousness to greet arrivals. The plan inserted a new circulation armature that maintained clarity of way-finding for visitors, patients, and staff members. The new circulation also created coherent organization in the arrangement of new and relocated programs. Clear flow and organization for surgical care and outpatient traffic increased staff efficiency and enhanced patient care. “Right-sizing” patient rooms and stations provided a more effective healthcare environment.
Project Type
Inpatient, Master Plan
Location
Parkersburg, WV
Size
120,000 SF
Services
Campus Planning, Medical Planning, Architecture, Interior Design
Featured Projects



