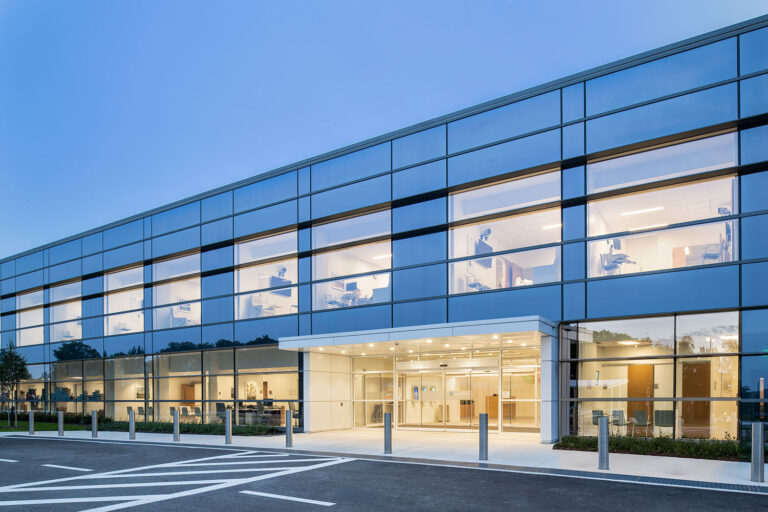Expansion
Allegheny Health Network
Safe, accessible services.
The Hospital Expansion includes the following programmatic functions:
Lower Level: Materials Management, Loading Dock and Mechanical Space
This level is 37,000 SF and includes Materials Management, which includes Receiving; Mechanical and Electrical Central Plant and Hospital Expansion support; shell space, and vertical and staff circulation space.
Ground Floor: Emergency Department
This level is 40,000 SF and includes Emergency; Mechanical and Electrical space; shall space and vertical and public circulation space.
First Floor: Surgery Department
This level includes Surgery to include a proposed 4 multi-disciplinary replacement operating rooms and shell for two future expansions; Mechanical and Electrical space; and for vertical and staff circulation space.
Project Type
Emergency Department, Surgery
Location
Erie, PA
Size
100,500 SF
Services
Medical Planning, Architecture, Interior Design
Featured Projects



