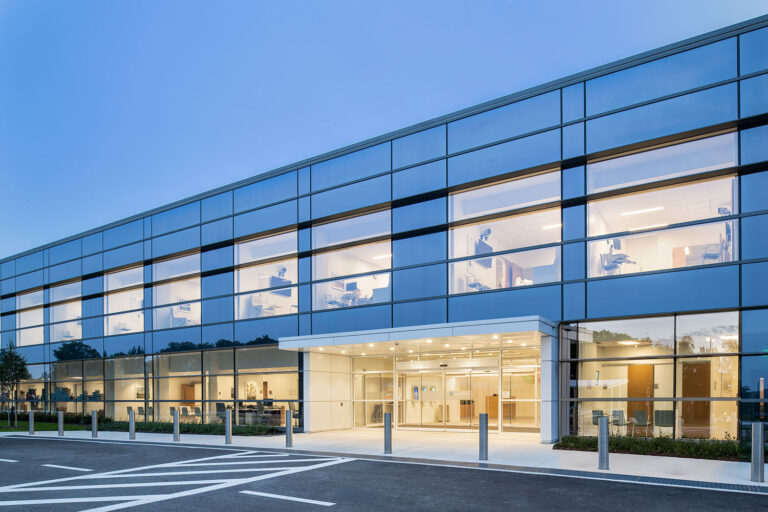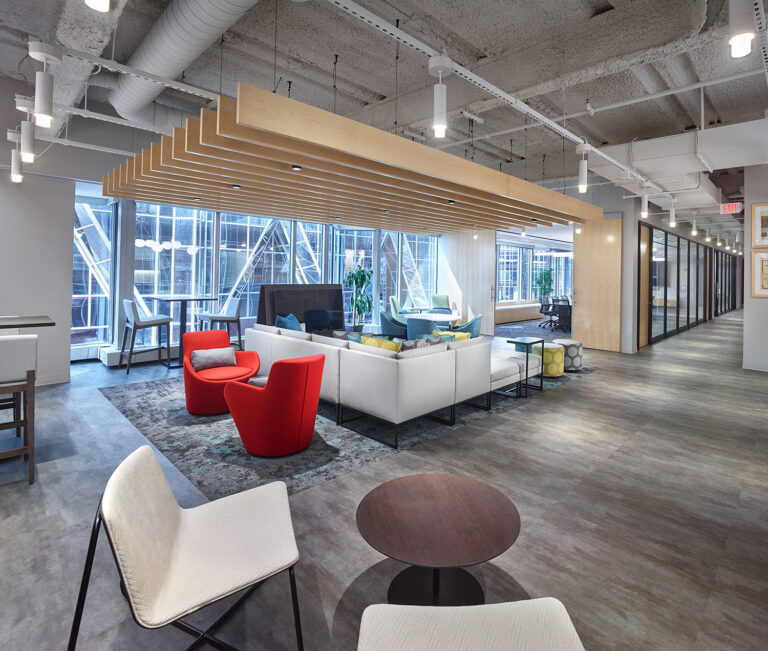Main Classroom Renovation, Phase I & II
Cleveland State University
Learning on display.
The Main Classroom Building, Renovation is the first step in what will be an ongoing effort by the University to enhance the quality of learning space in the largest classroom building on campus. Additionally, this project will enhance audiovisual resources in the two main lecture halls in the building and introduce new student lounge space on the third floor. In structuring the design and construction of these renovations this way, the University will be able to grow the roster of available general classrooms while also increasing the average capacity of classrooms on those two floors.
Project Type
Active Learning Classrooms
Location
Cleveland, OH
Size
44,905 SF
Services
Education Planning, Architecture, Interior Design
Featured Projects



