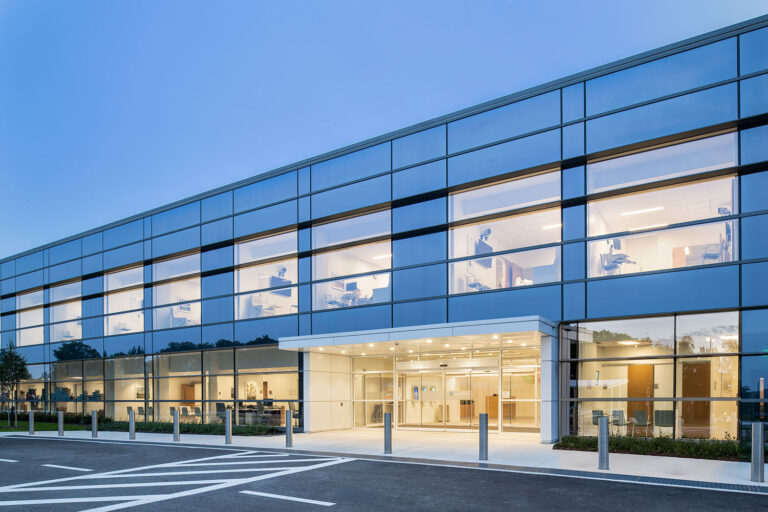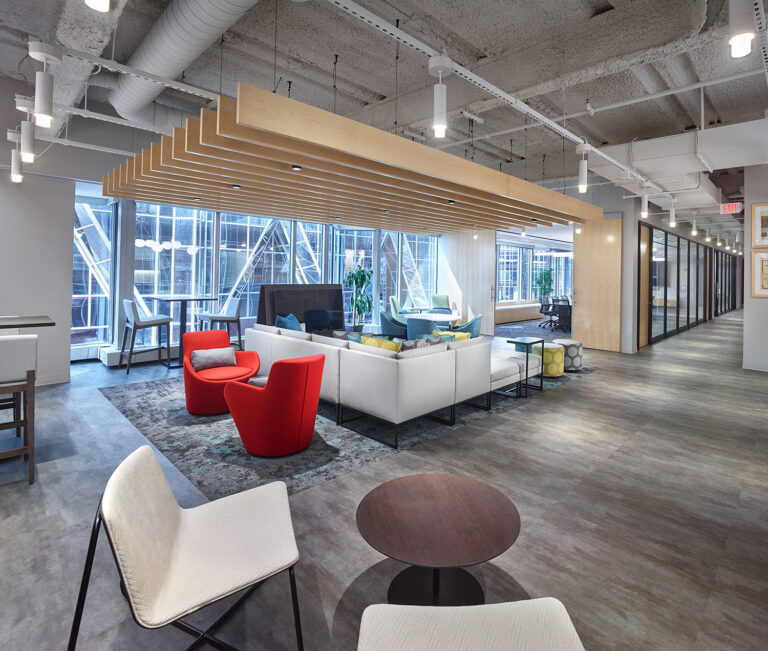East 89th Street Garage and Service Center
Cleveland Clinic
Streamlining logistical services.
The E. 89th Street Garage and Service Center Project was an opportunity to help consolidate, update and streamline CC’s logistical services, as well as provide parking for 4,000 cars. The Sydell & Arnold Miller Family Pavilion and Glickman Tower will place demands beyond the existing facilities capacities. Many functional challenges were solved with creative solutions. The complexities of project phasing, physical constraints of traversing two streets underground, and facilitating both pedestrian and car traffic demanded that the architecture solve problems on multiple levels, and all the while, providing an attractive environment from driving into the garage to entering the main campus block.
Project Type
Garage, Service & Distribution Center
Location
Cleveland, OH
Size
1,305,139 SF
Services
Architecture, Interior Design
Awards
LEED Silver
Featured Projects



