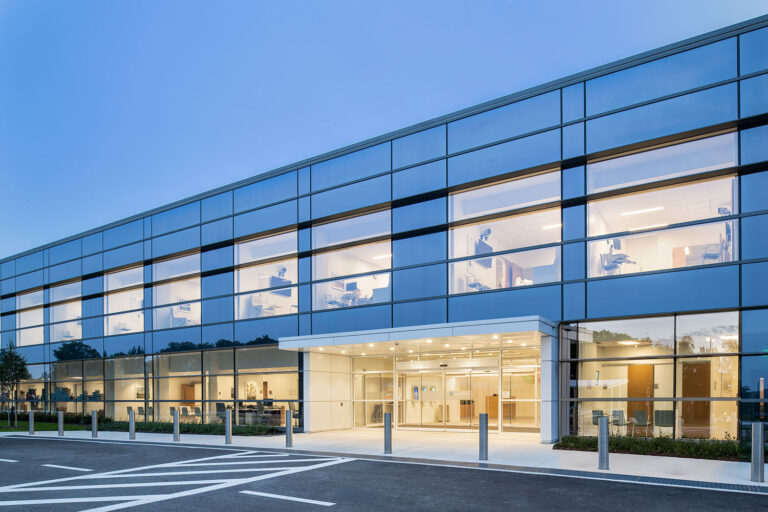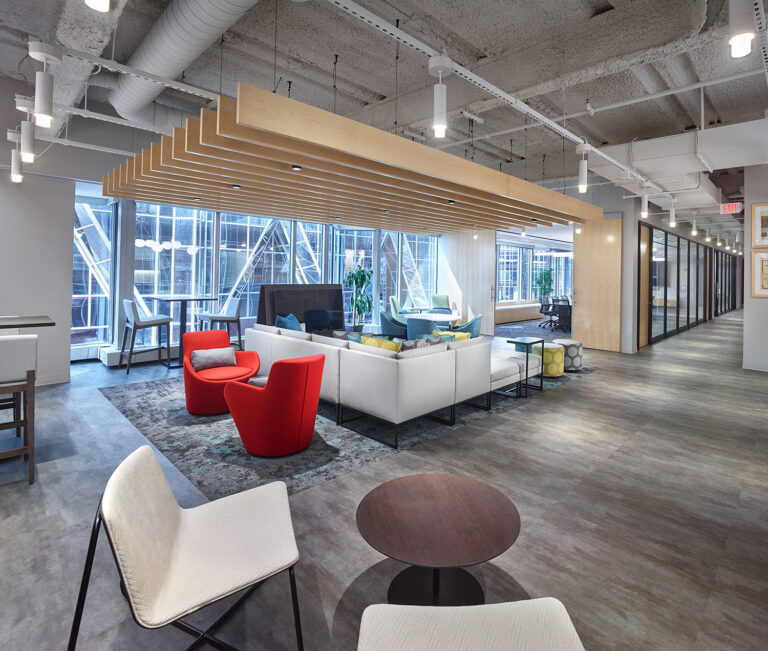East 93rd Street Office & Garage
Cleveland Clinic
Visitor’s parking at the heart of the campus.
The design of the complex, with its corner visitor lobby having direct views of the main campus, and unusual entry drive through the office building, is an outcome of the owner’s need for high-volume parking and simplified wayfinding along with a desire to maintain high-quality architecture at the heart of the campus.
Project Type
Garage, Office
Location
Cleveland, OH
Size
240,000 SF Offices
2,400 Parking Spaces
Services
Architecture, Interior Design
Featured Projects



