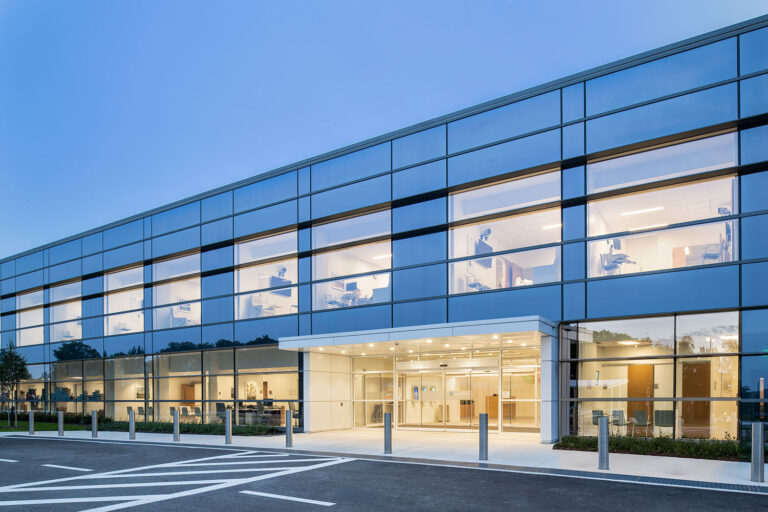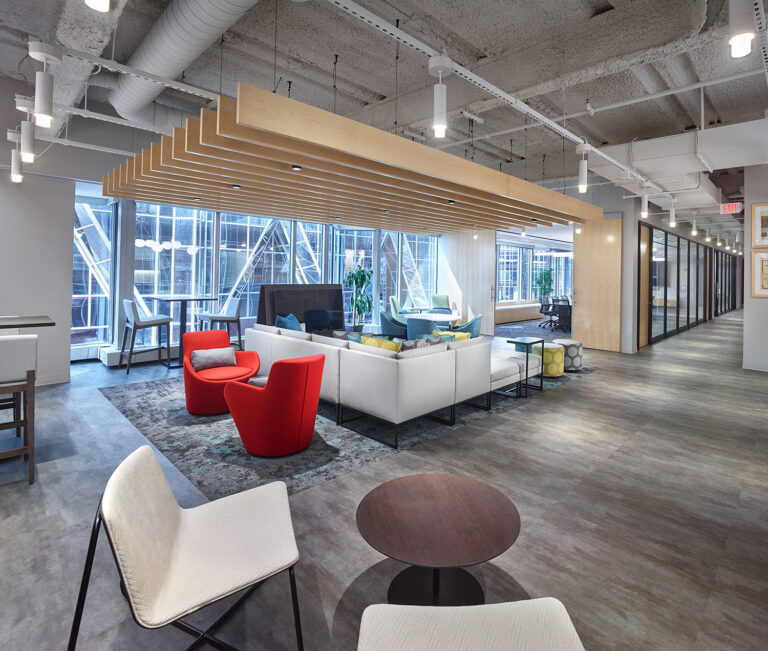Executive Administration
Confidential Client
Capiltalizing on daylight.
The goal of this project was to relocate the leadership team of a world-class medical center into space designed to enhance management and operational effectiveness. The challenge was to provide high-performance office and conference space for the senior executives, and to do so in a way that supports the client’s design aesthetic.The project includes 23 executive offices, board rooms and lobby space. All were arranged and designed to foster teamwork, collaboration, efficiency and fluid communication. The client’s extensive art collection was also carefully considered during the planning and design process.
Project Type
Office
Location
Cleveland, OH
Size
25,000 SF
Services
Architecture, Interior Design
Featured Projects



