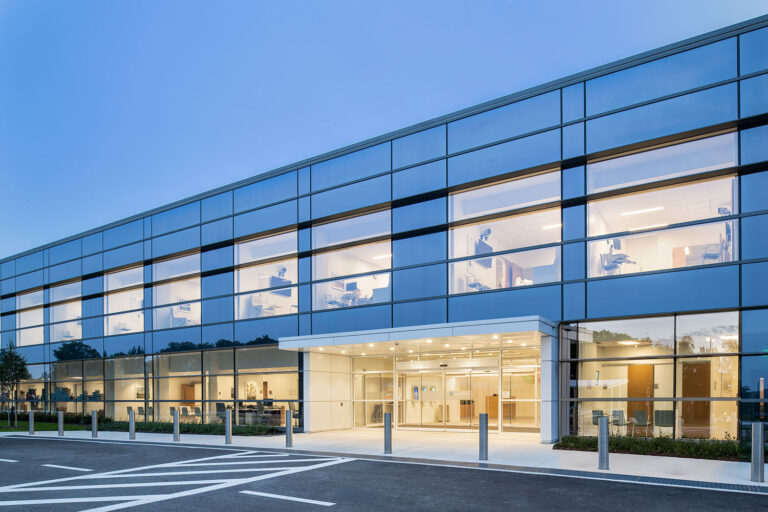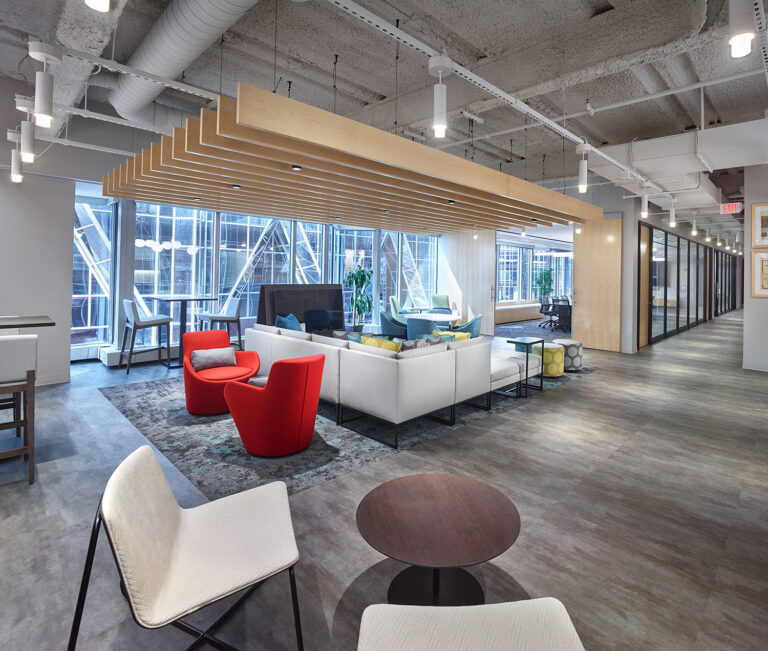Marymount Hospital, Surgery Expansion
Cleveland Clinic
Modern healthcare with community commitment.
Giving a new identity and modern entryway to Marymount Hospital, this three-story facility is dedicated to improving patient outcomes. The facility features 7 surgery suites and a minor procedure room, all featuring the latest technology in surgical environments. While the plan is highly efficient, the open, airy spaces, straight corridors, and large windows with natural lighting were designed to enhance wayfinding and reduce stress. The Surgical Processing Department is located below the ORs for rapid vertical transport of instruments. The department is also lined with large windows along the perimeter to allow natural daylight, for a more enjoyable working experience.
Project Type
Surgery, HybrId OR, Neighborhood Hospital
Location
Garfield Heights, OH
Size
45,000 SF Addition
29,000 SF Renovation
Services
Medical Planning, Architecture, Interior Design, Team Development
Featured Projects



