Prototyping for the future.
The lessons learned from the design, construction, and, most importantly, the use of these spaces were applied to the second phase of classroom reinvention in 2014.
Case Western Reserve University
Active Learning Classrooms, Prototyping
Cleveland, OH
Phase I: 2,800, SF Phase II: 2,729 SF
Higher Education
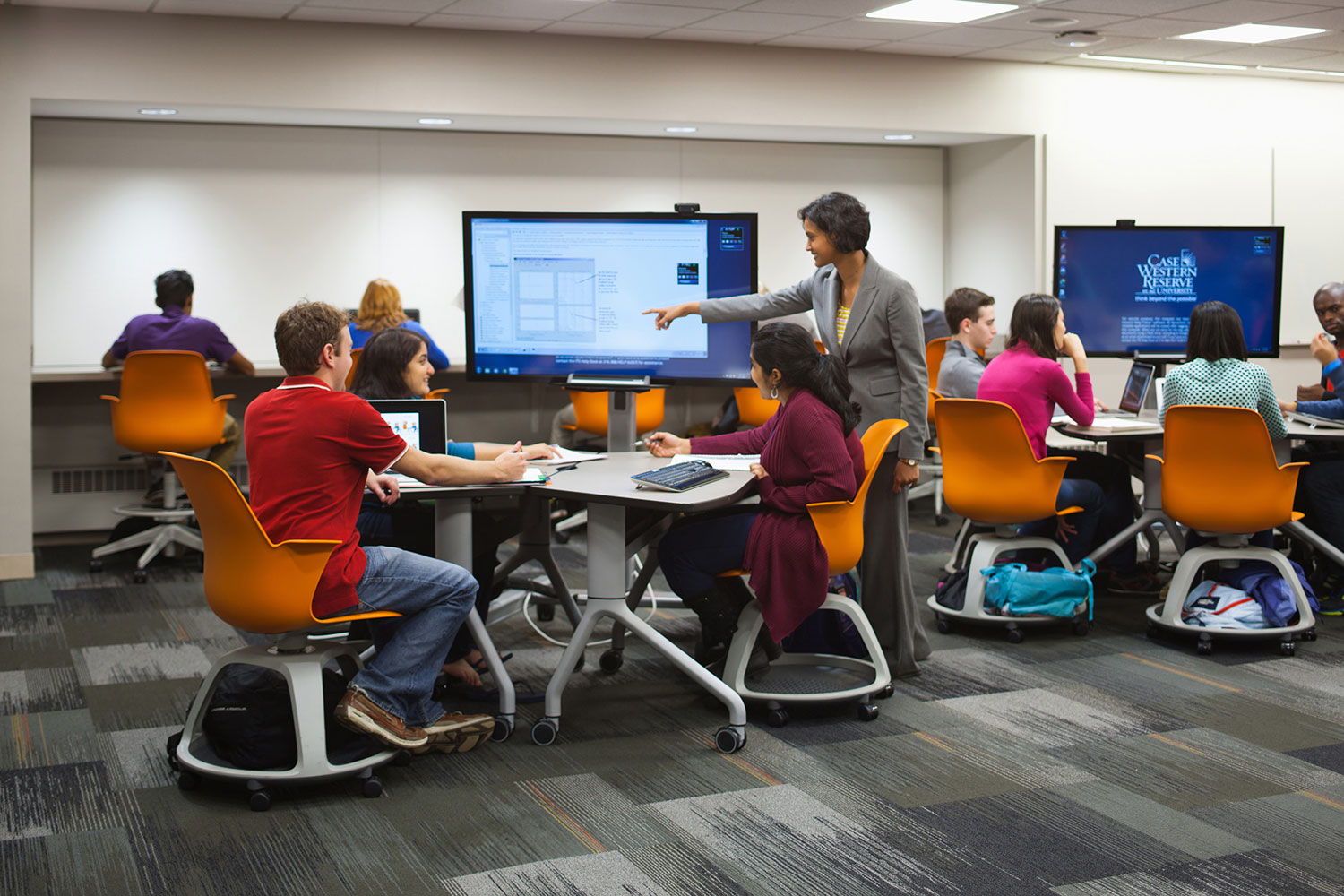
The lessons learned from the design, construction, and, most importantly, the use of these spaces were applied to the second phase of classroom reinvention in 2014.
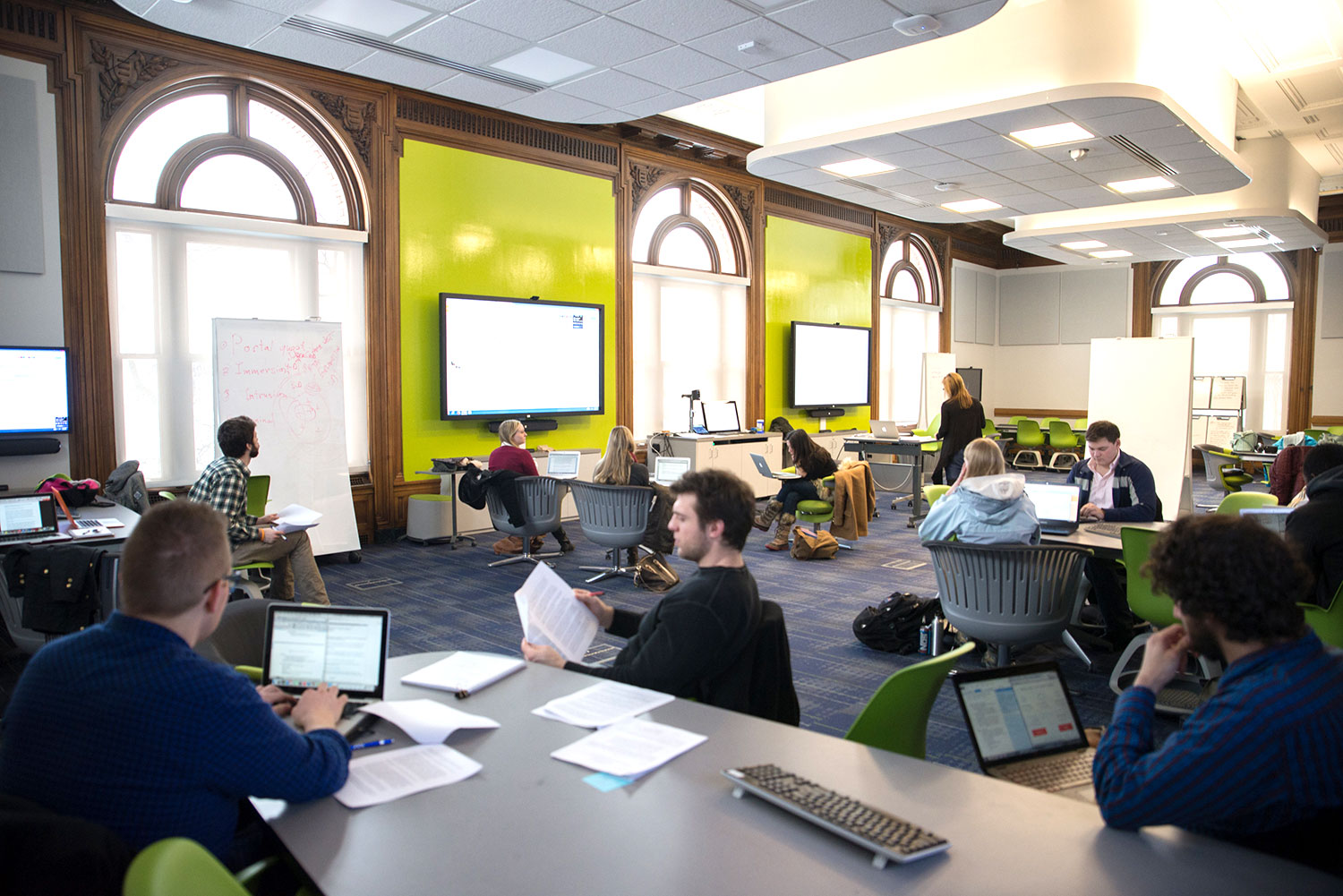
Every great space begins with a conversation. Connect with our team and see how your vision can take shape.
Get Started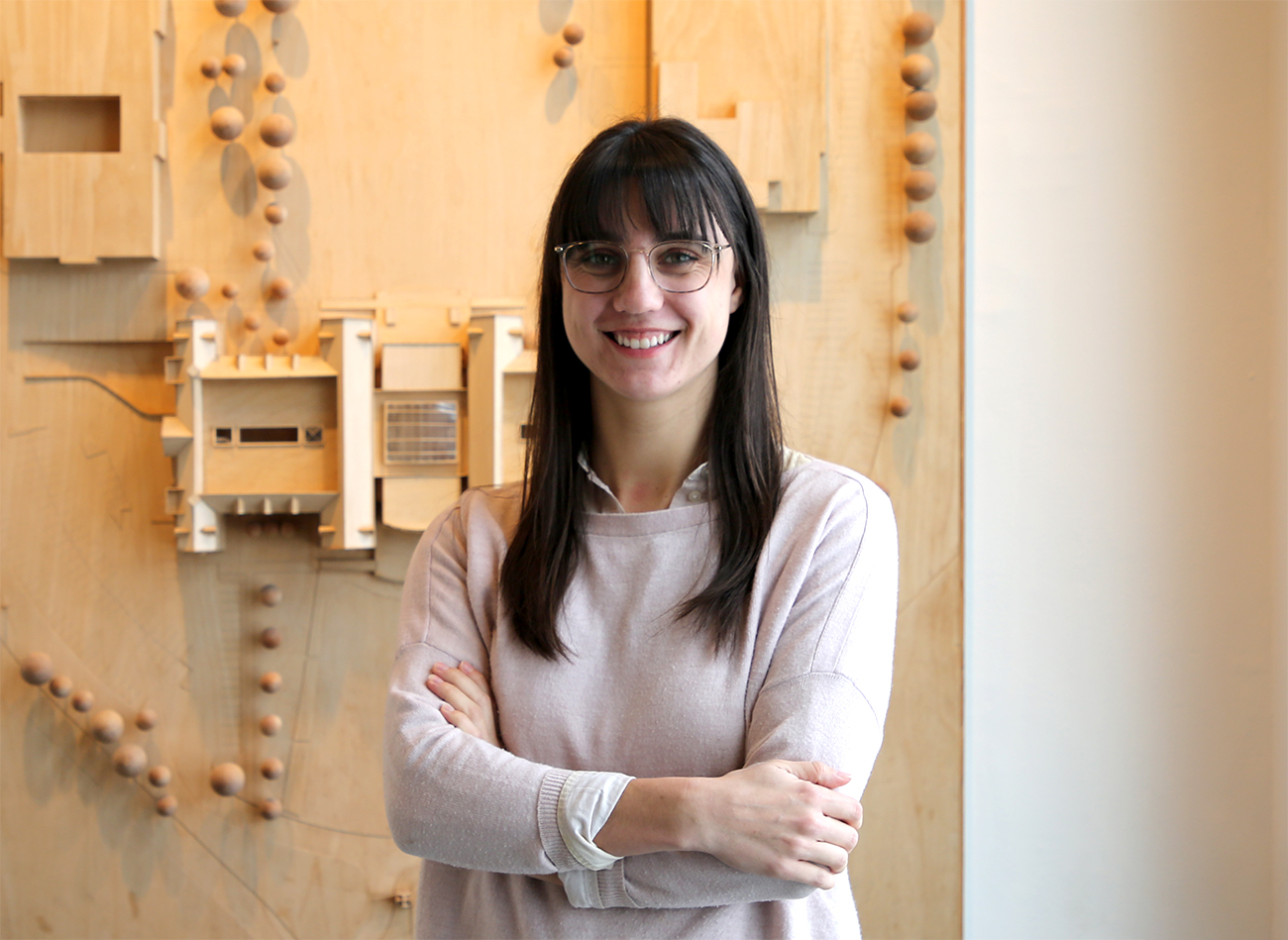
Gillian’s focuses on delivering client-centered interior design solutions, using sustainable practices and teamwork drive results. She integrates a high level of creativity with organizational skills, sustainability, and collaborative approaches into the design process.
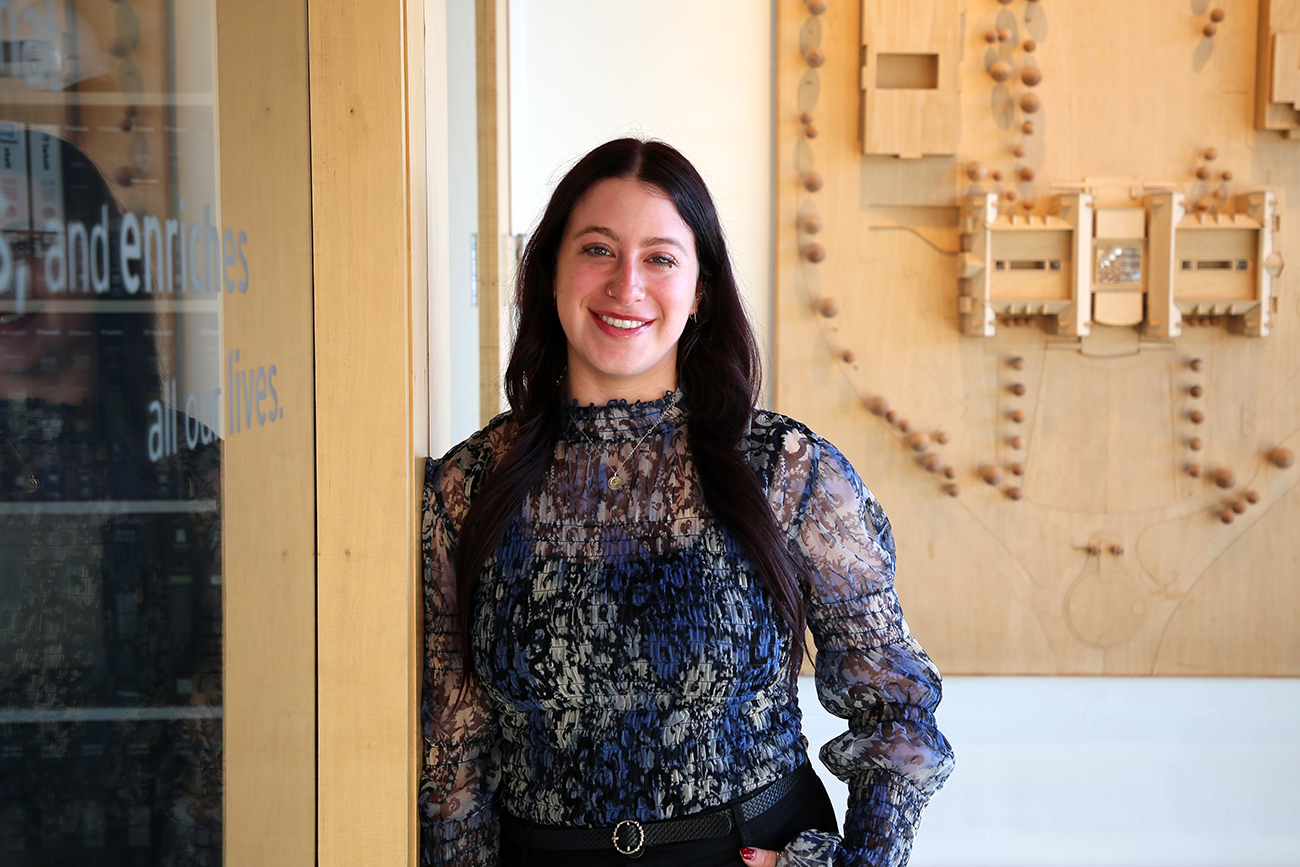
Talie is a perceptive and collaborative designer who’s passionate about creating sustainable, human-centered spaces that enhance everyday life. As a recent graduate, she approaches each project with curiosity and intention, striving to blend beauty, functionality, and environmental responsibility to make a meaningful impact through design.
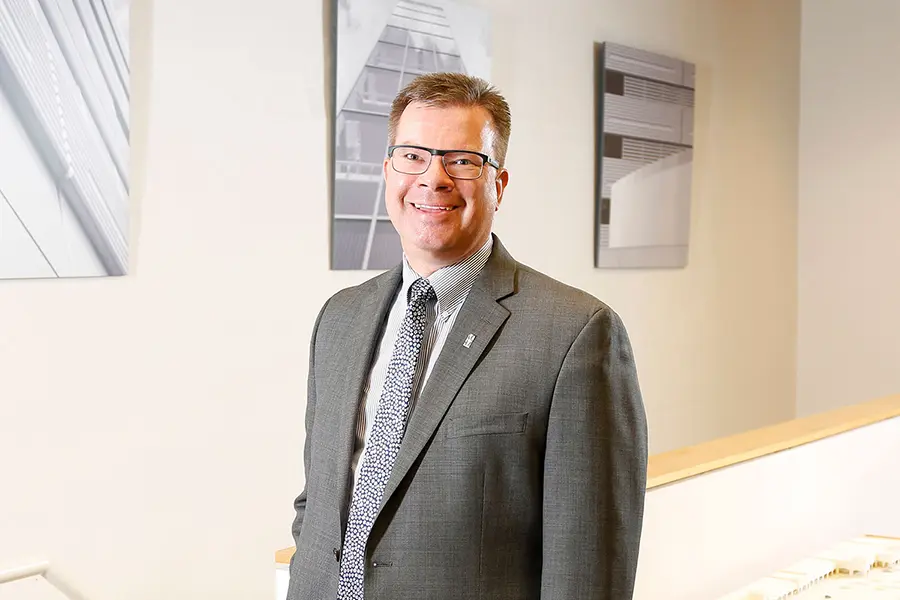
Mike is a seasoned medical planner who has been solving complex healthcare design challenges since 1988. His philosophy: Every line is a life.
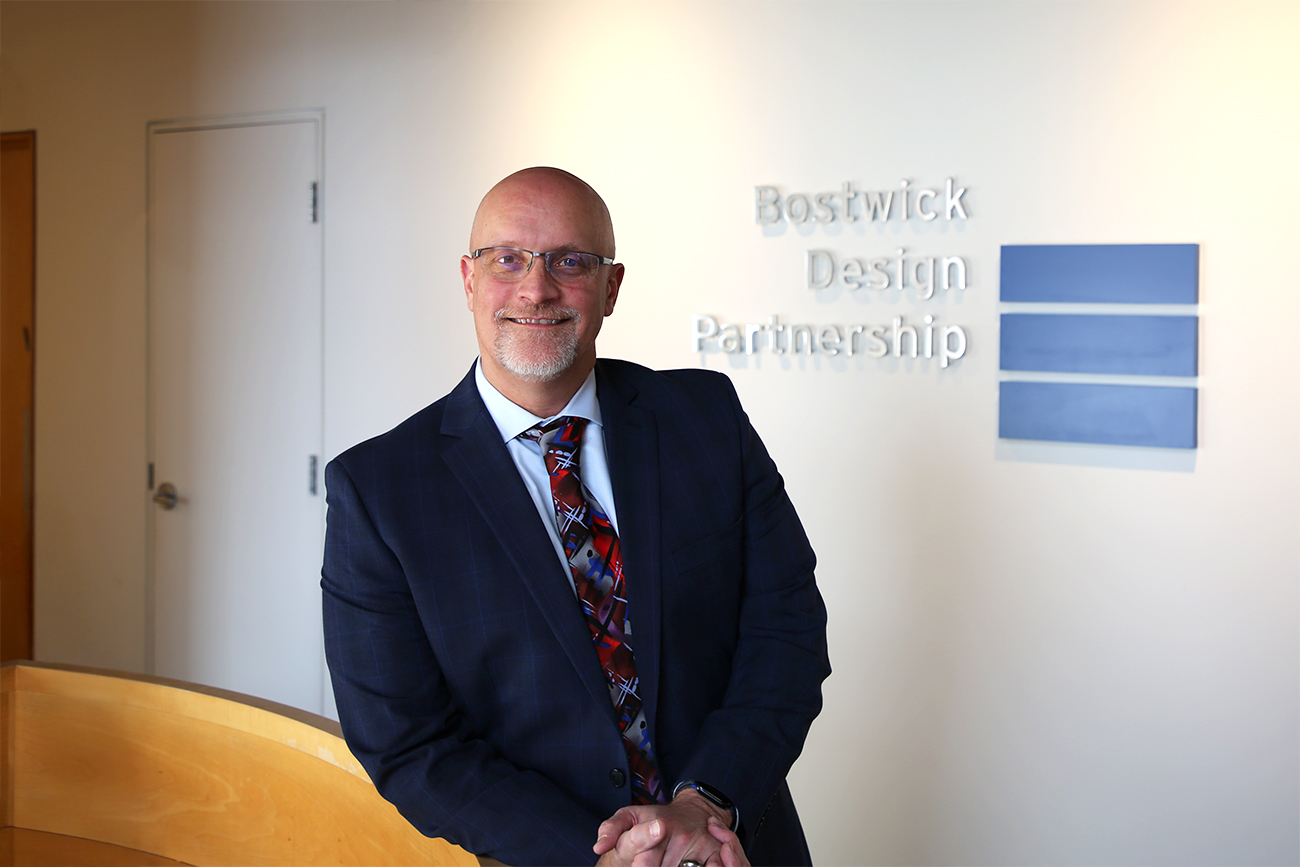
Bryan designs with purpose, creating environments shaped by people and relationships. A Lean Project Delivery expert, he brings 20+ years of experience to healthcare projects nationwide.
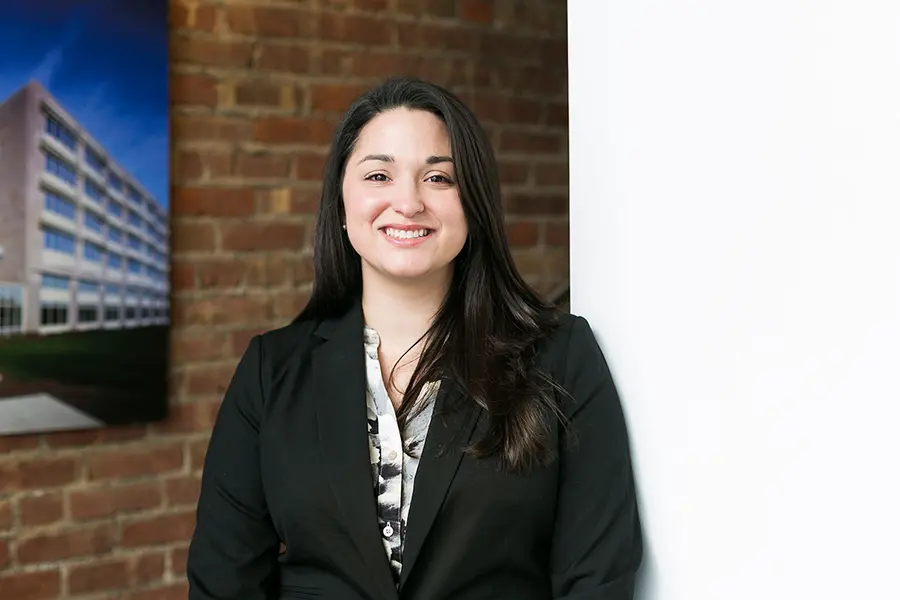
Becca brings lived experience and leadership to healthcare design and BIM management. With empathy, organization, and technical excellence, she leads teams to deliver accurate, efficient, and deeply human design solutions.
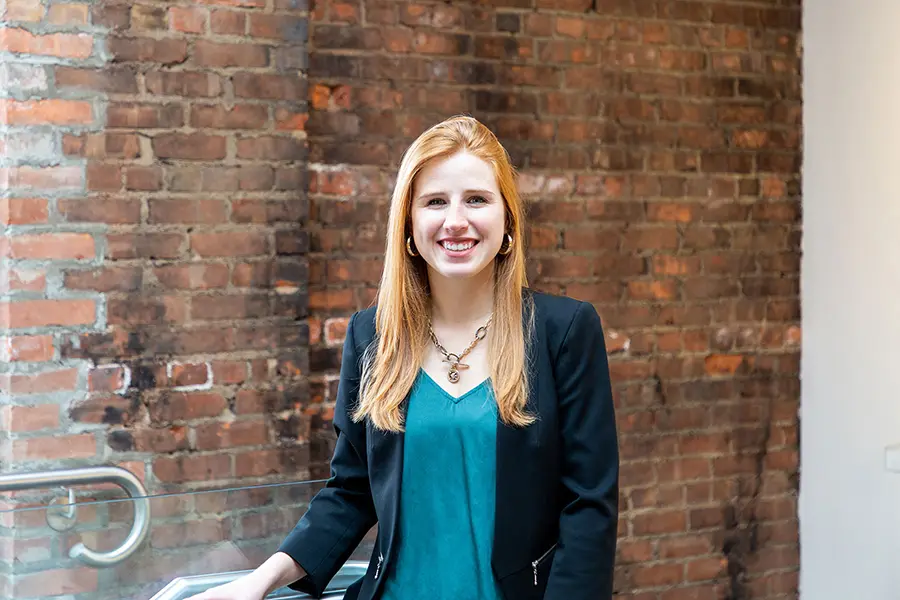
Rebecca brings vision and versatility to interior design. With experience across education, healthcare, retail, and corporate environments, she leads projects from concept through opening, always with clarity, innovation, and care.
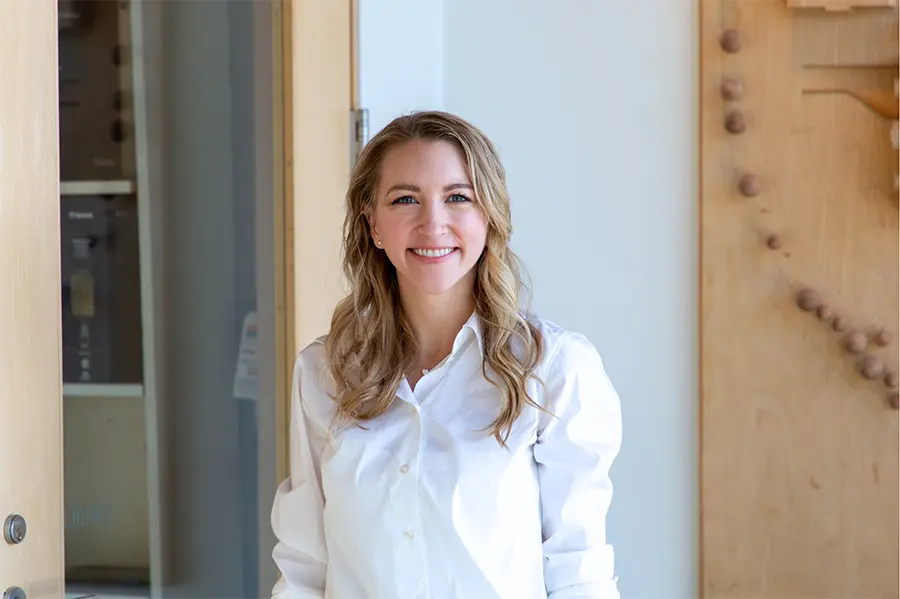
Carissa approaches design as a full-body, sensory experience. Guided by intuition and shaped by collaboration, her process blends site insight, sketching, and material exploration to uncover each project’s fullest potential.
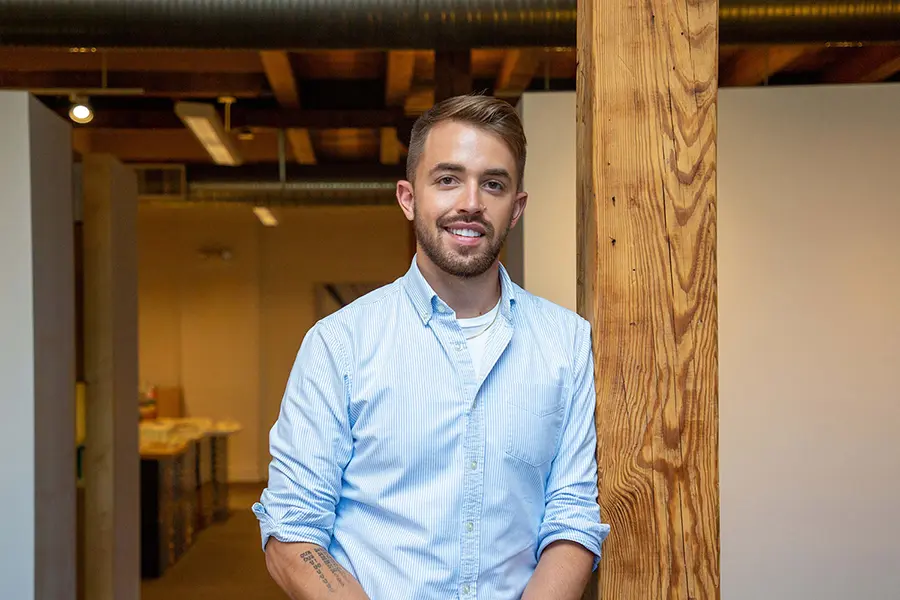
Zack brings energy, creativity, and a strong visual sense to community-based design. From hand sketches to 3D modeling, he helps shape interior environments and supports project teams with thoughtful ideas and effective communication.
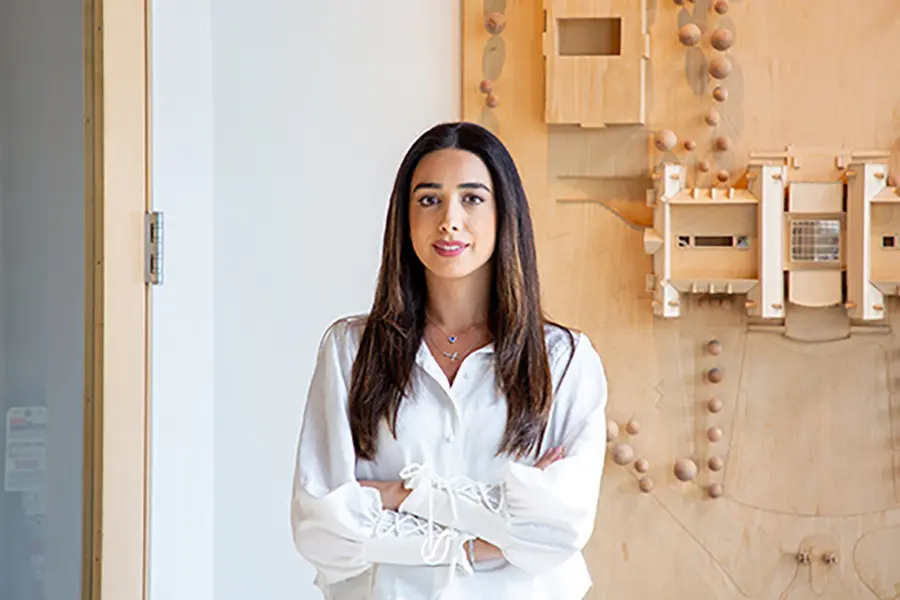
Ghada brings a passion for healthcare design rooted in empathy and curiosity. With a master’s degree and multiple awards for excellence, she designs environments that support patients who often have little control over their space.
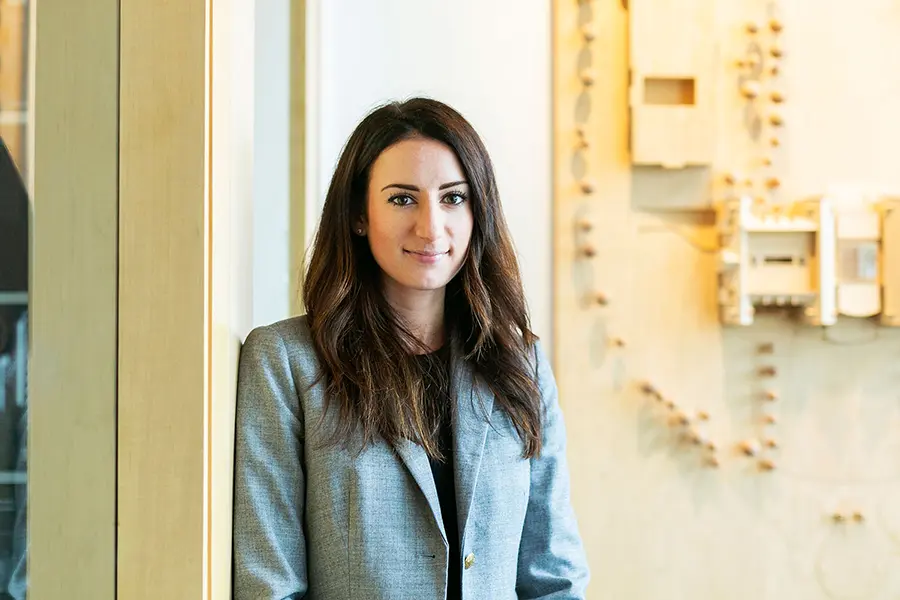
Kristin is a designer who thrives in the details. With experience across government, education, and advanced technology, her passion lies in construction administration, where design becomes reality and users can thrive.
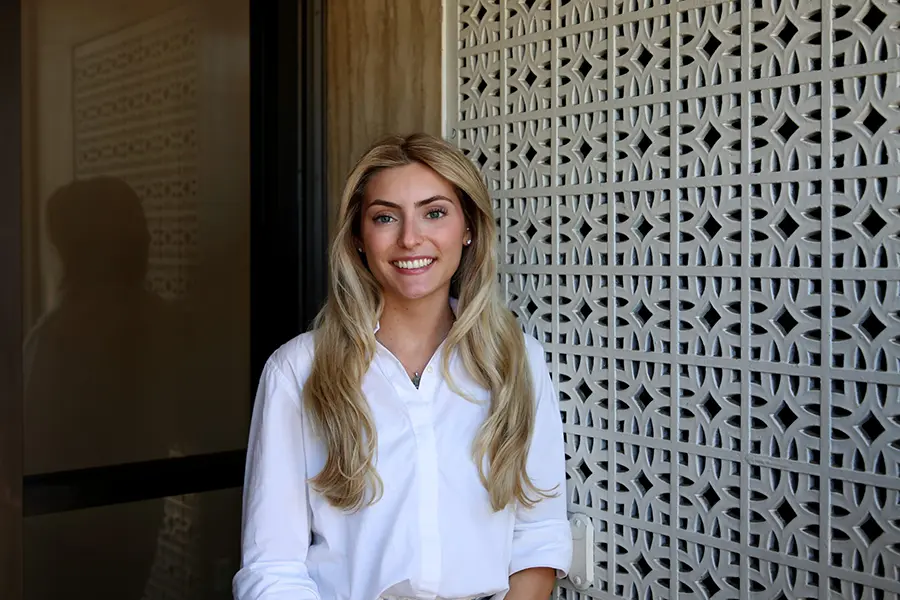
Lauren creates interior spaces that enhance community experience and reflect client goals. With a background in marketing and construction management, she balances cost, function, and design for results that work on every level.
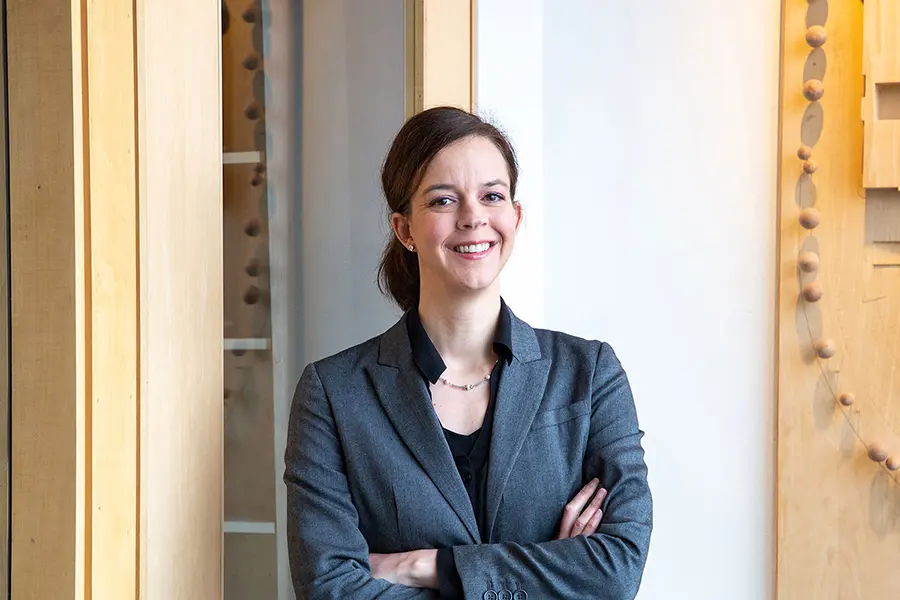
Stephanie finds purpose in designing for communities. With deep experience in library projects of all sizes, she leads with empathy, listening closely to create spaces that are functional, and welcoming to all.
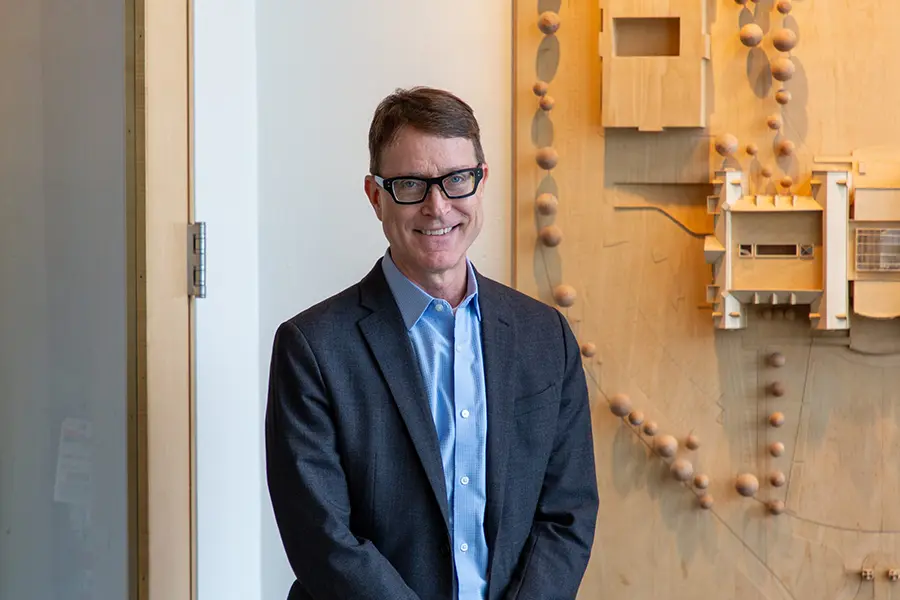
Rick brings over 30 years of library-focused design expertise, facilitating strategic conversations and advocating for client visions across complex public-sector projects.
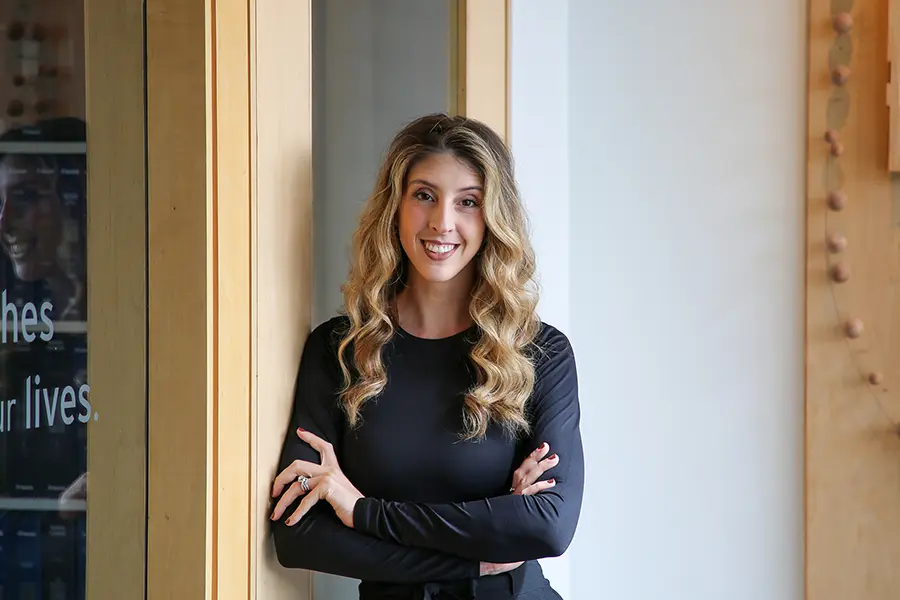
Danielle is a problem solver who leads from within. She brings tenacity and clarity to every challenge, helping spark ideas, amplify voices, and turn the simplest concepts into bold design solutions.
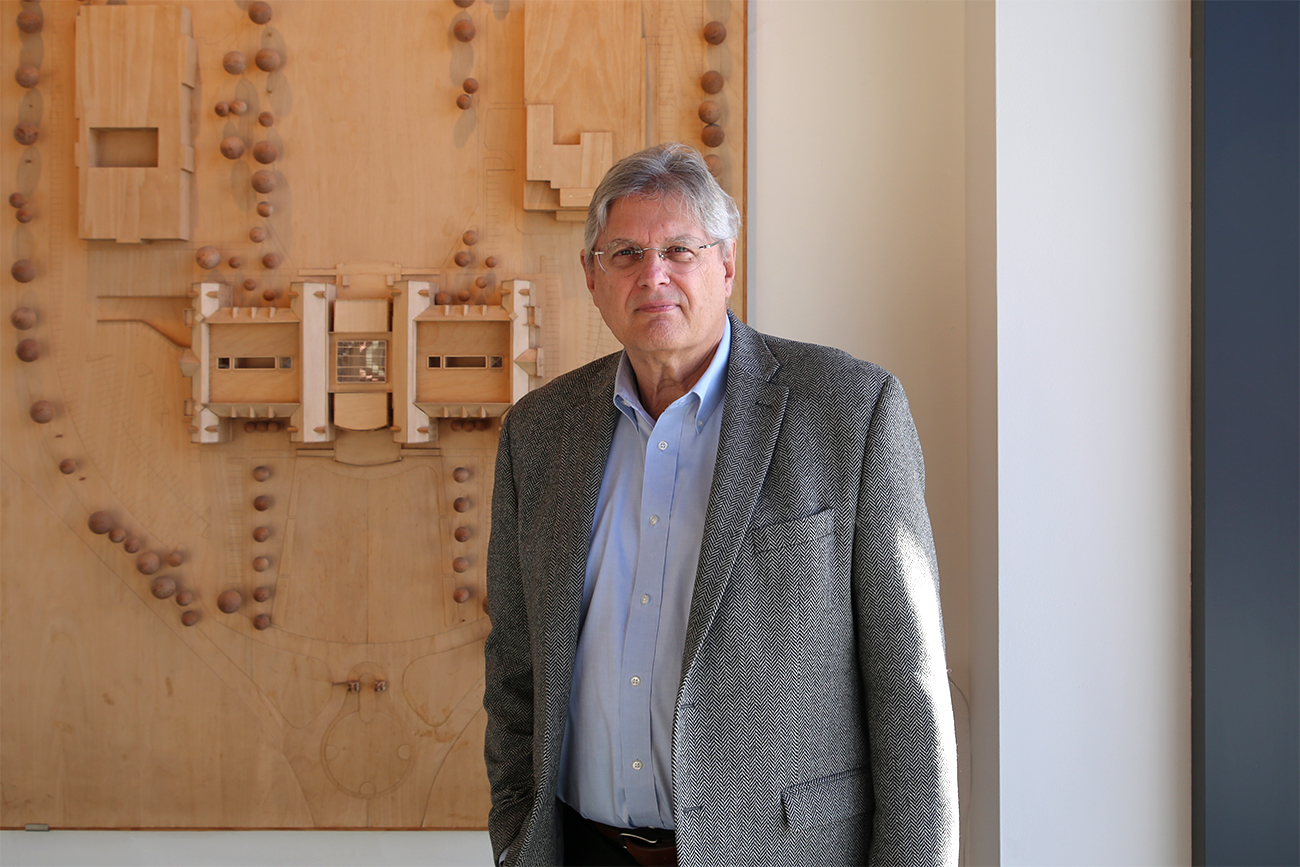
Dave integrates aesthetics, technology, and teamwork to create meaningful architecture. Known as a trusted guide, he helps clients navigate design challenges with clarity and purpose.
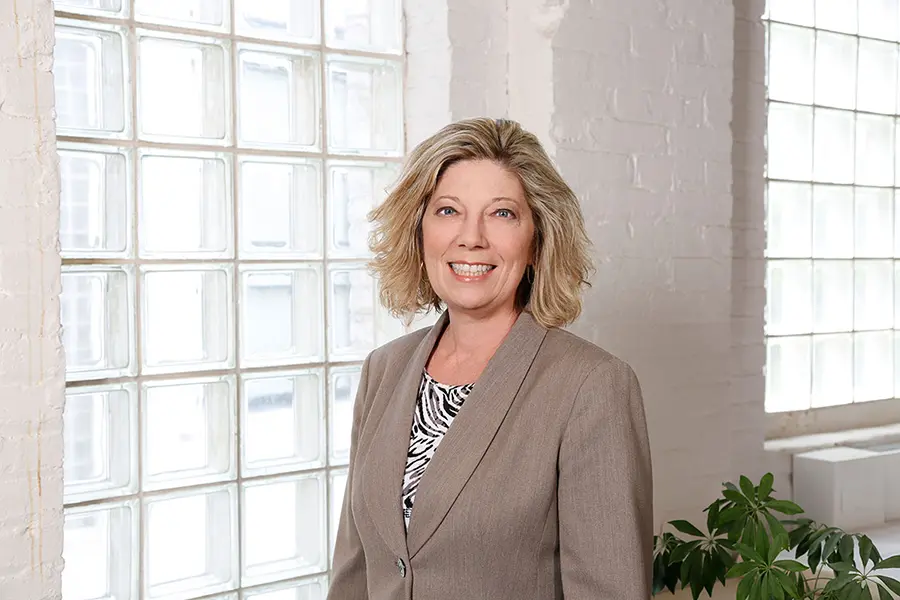
Judy helps clients discover spaces that fit. She guides them through decisions with care and brings a strong foundation in sustainability and evidence-based design.
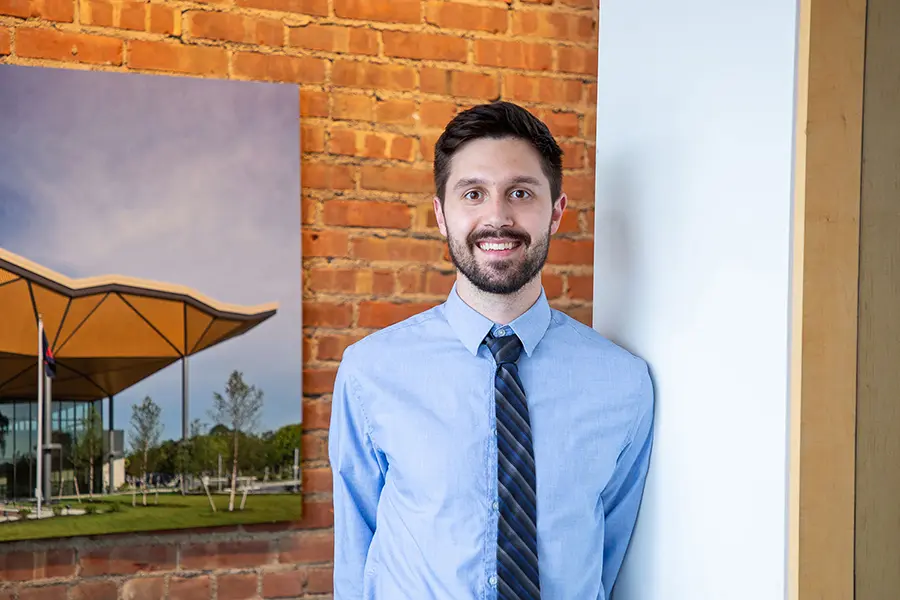
Tyler brings technical insight and design creativity to large-scale projects. With a background in biomedical engineering, he designs spaces that enhance wellness and cognitive experience.
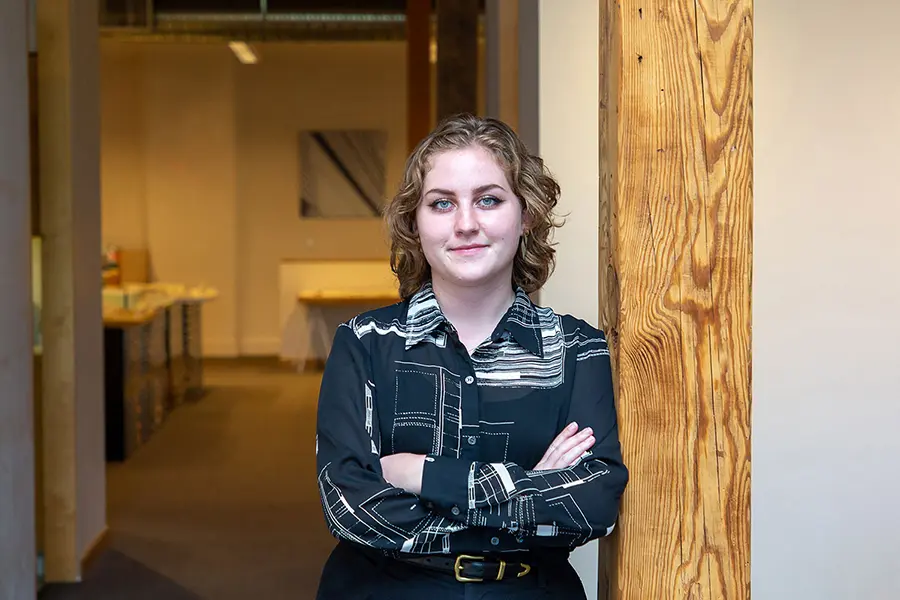
Faith draws from architecture, graphic design, and fine arts to craft thoughtful, visually impactful work. She brings creative problem-solving and a multidisciplinary lens to every phase of the design process.
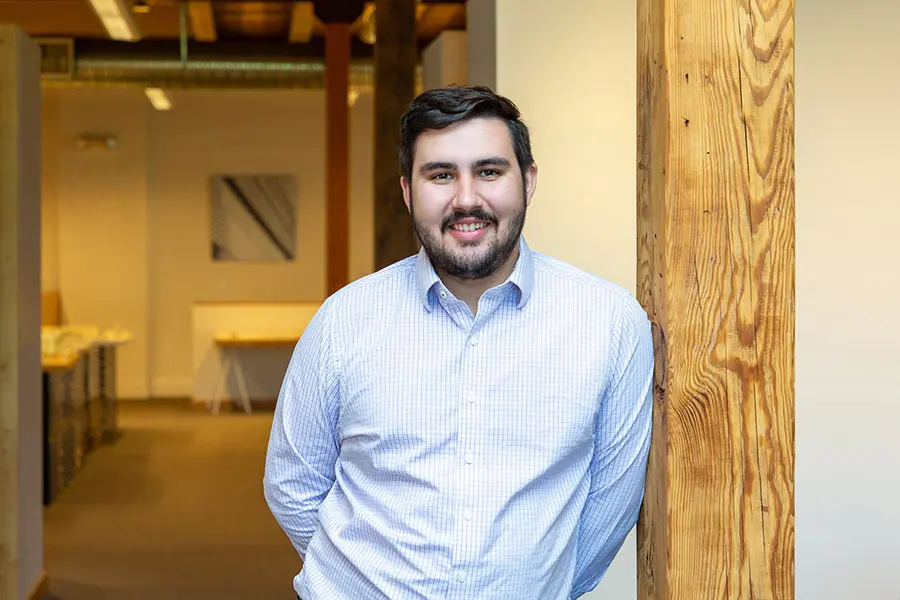
Will brings curiosity and creativity to every phase of a project. A designer working toward licensure, he excels in visualization and adaptive reuse, always learning and helping bring ideas to life.
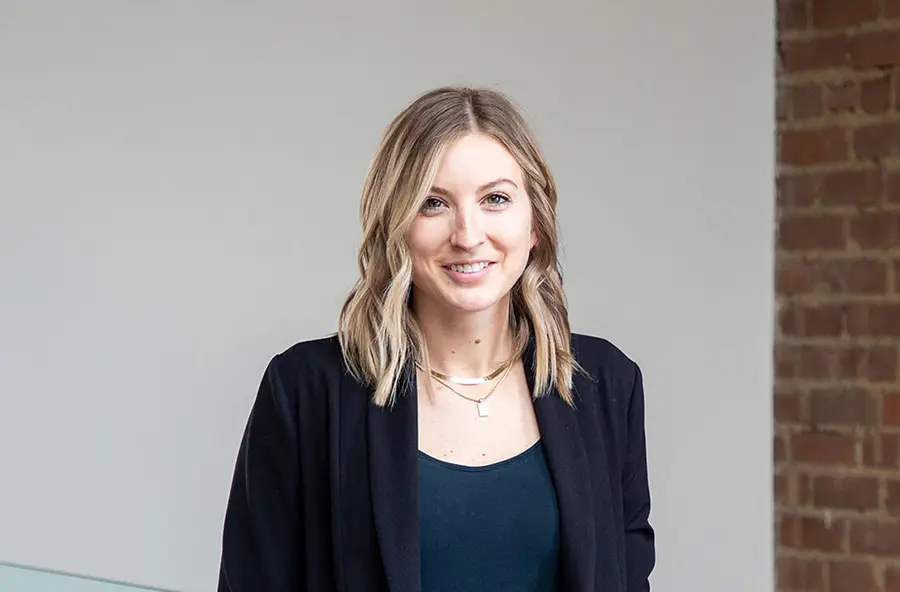
Tory designs interiors that balance beauty with purpose, always starting with the client’s needs. Her thoughtful, people-first approach helps shape spaces that feel as good as they function.
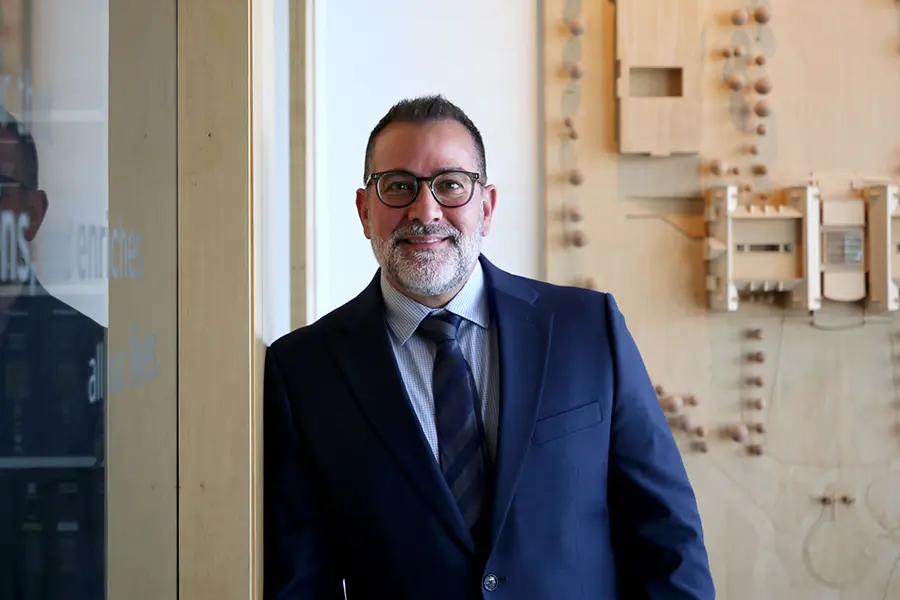
Pete leads Bostwick’s Pittsburgh office with over 20 years of experience delivering science and technology projects. He specializes in lab and academic environments, blending innovative design with practical execution to grow the firm’s impact in the region.
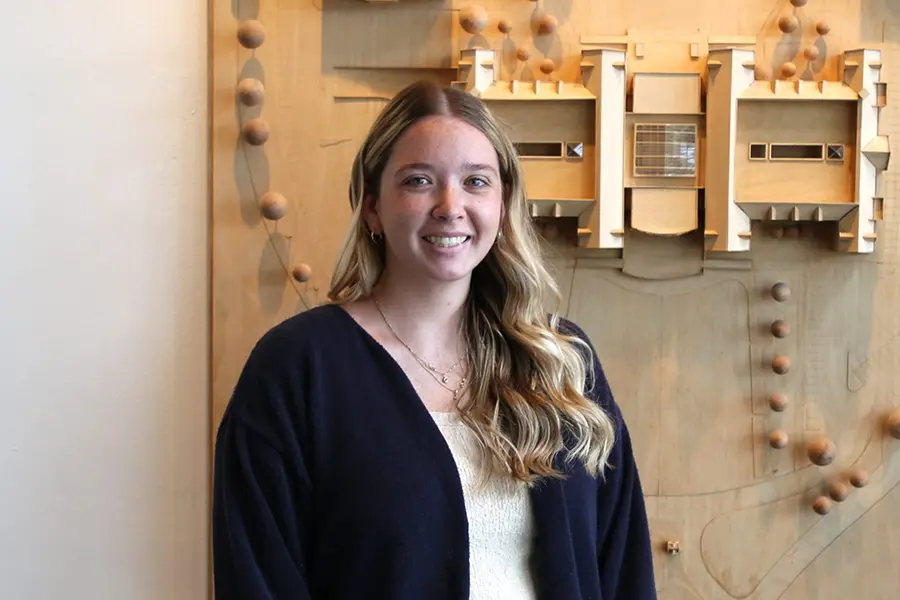
Sydney connects design and communication to tell Bostwick’s story. With a background in architecture and a graduate degree in design management, she supports marketing, brand, and business development with clarity and creativity.
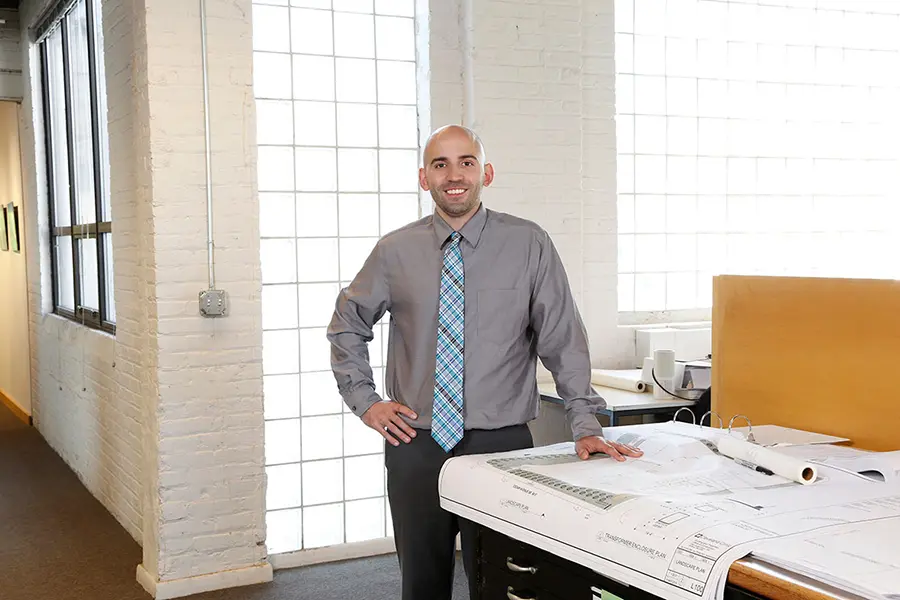
David is a registered architect and certified interior designer known for holistic, emotive design rooted in tectonic principles and simplicity.
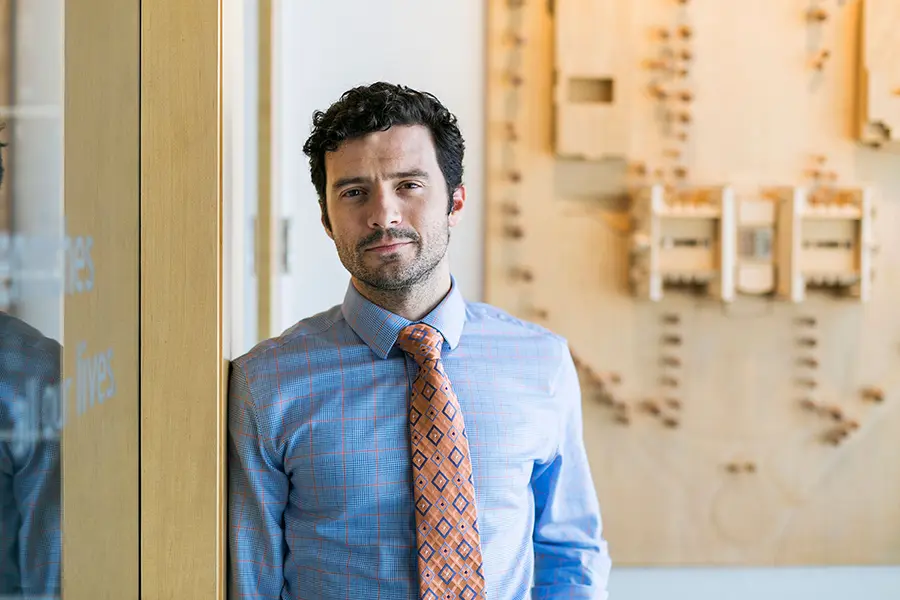
Damian values design as dialogue, rooted in listening, learning, and guiding thoughtful decisions from the start.
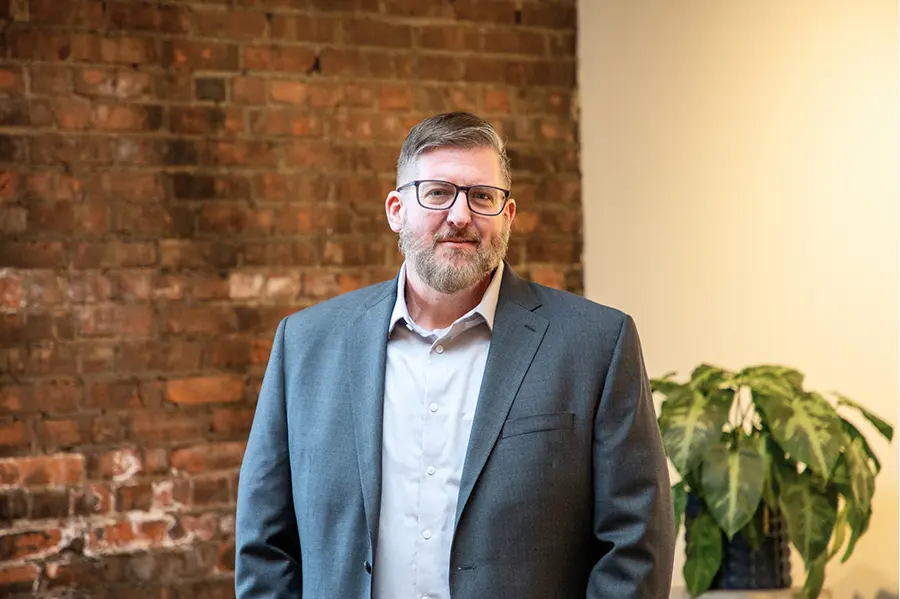
Jason leads projects with a focus on collaboration and clarity. He creates design solutions rooted in program needs, place, and people, especially in education and healthcare.
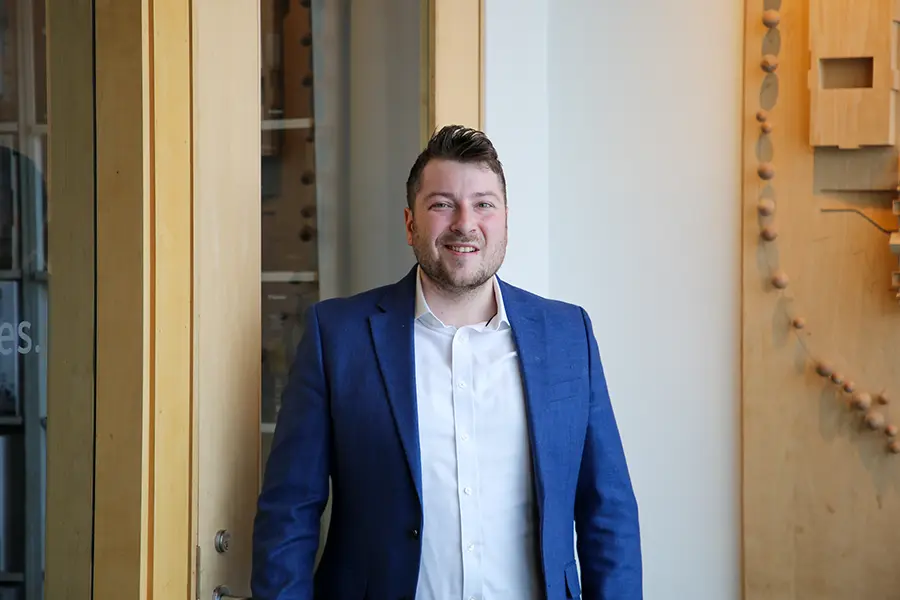
Max leads the firm’s financial operations with a strategic and steady hand. With experience spanning real estate and global consulting, he supports Bostwick’s long-term growth through insight, rigor, and planning.
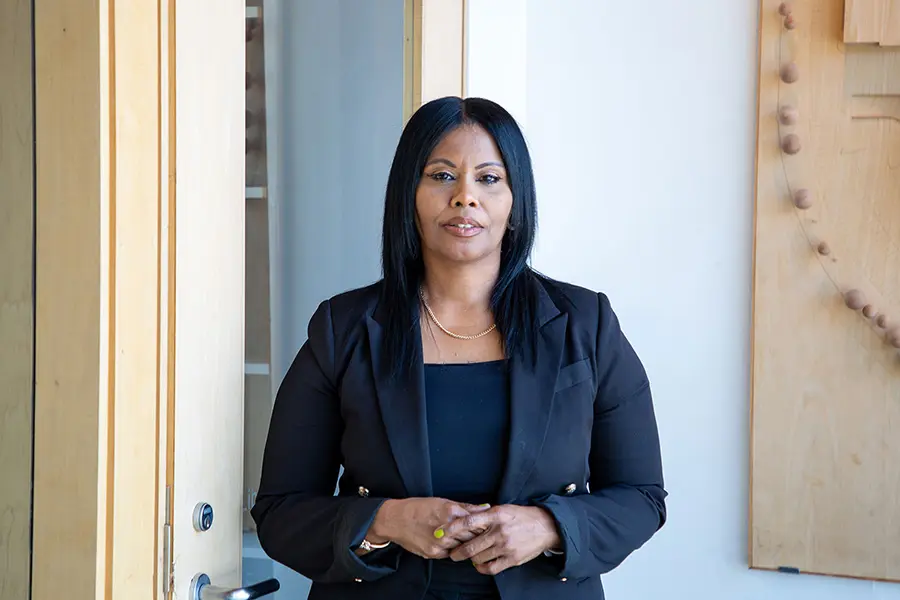
Jeanette brings curiosity, compassion, and resilience to her work in human resources and business management. She thrives on connection and creating a positive impact, no matter the challenge.
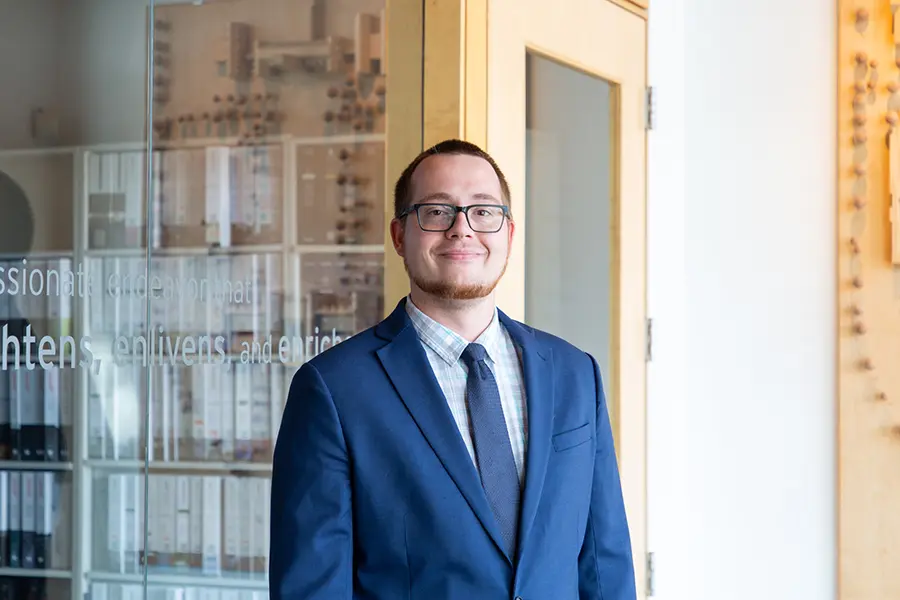
Hayden combines technical precision with a people-first mindset, designing healthcare environments that are as detailed as they are impactful.
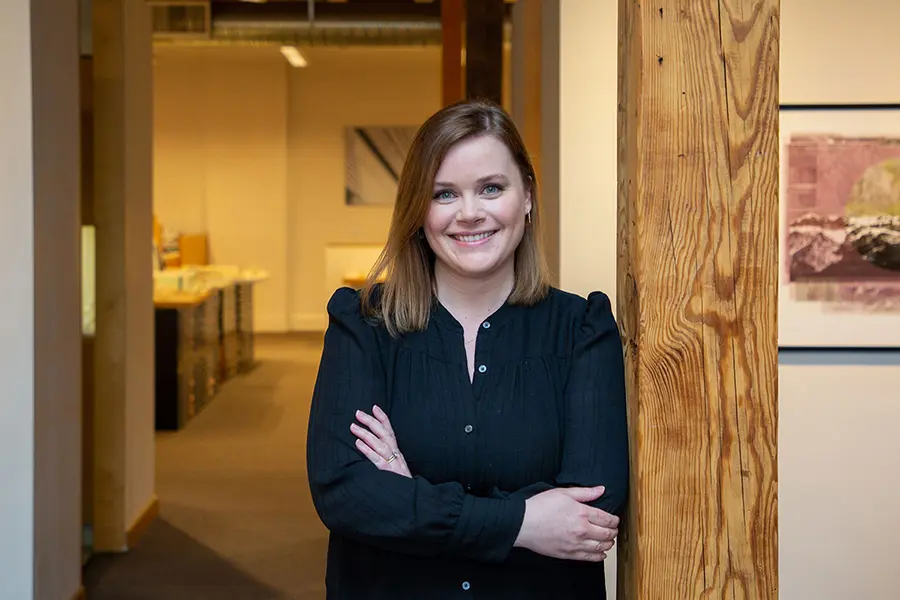
Meagan designs impactful architecture that serves people and communities. Her full-phase project experience ensures thoughtful, collaborative, and successful outcomes.
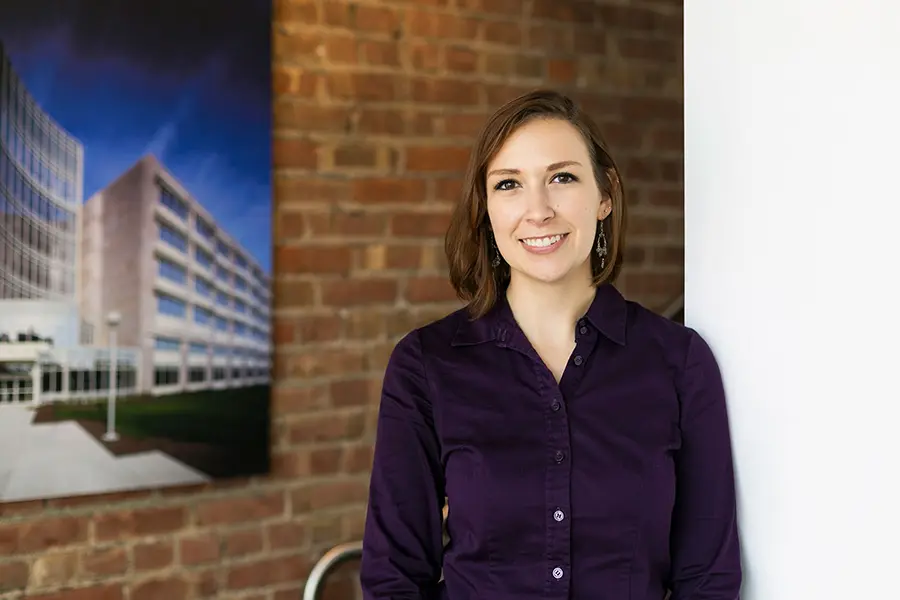
Megan uses creative problem-solving to turn vision into reality. She designs spaces that foster transformation through listening, collaboration, and attention to detail.
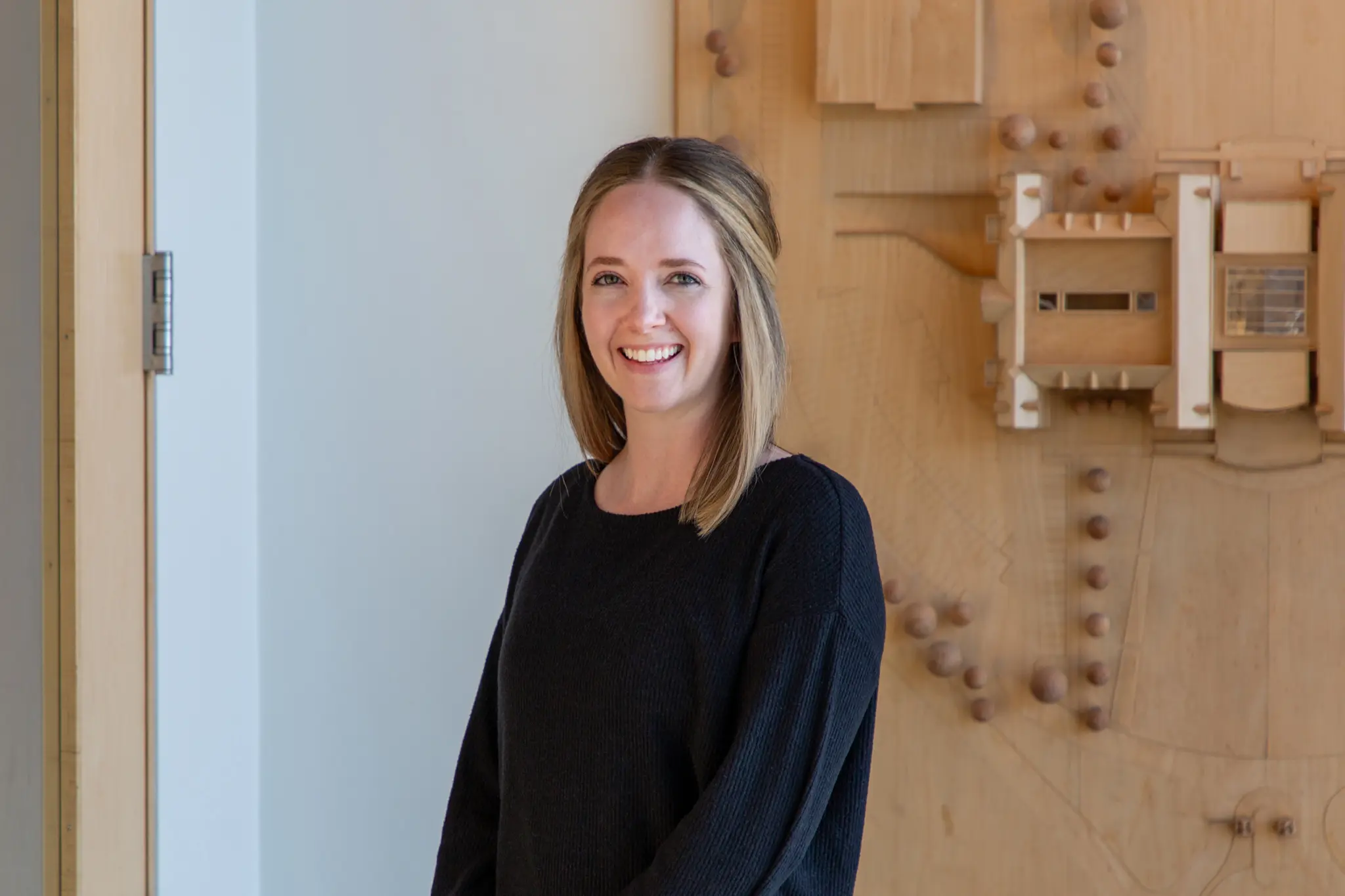
Holly shapes how Bostwick is seen and understood. As a graphic designer, she brings consistency, clarity, and storytelling to every visual touchpoint, helping architecture connect with the people it serves.
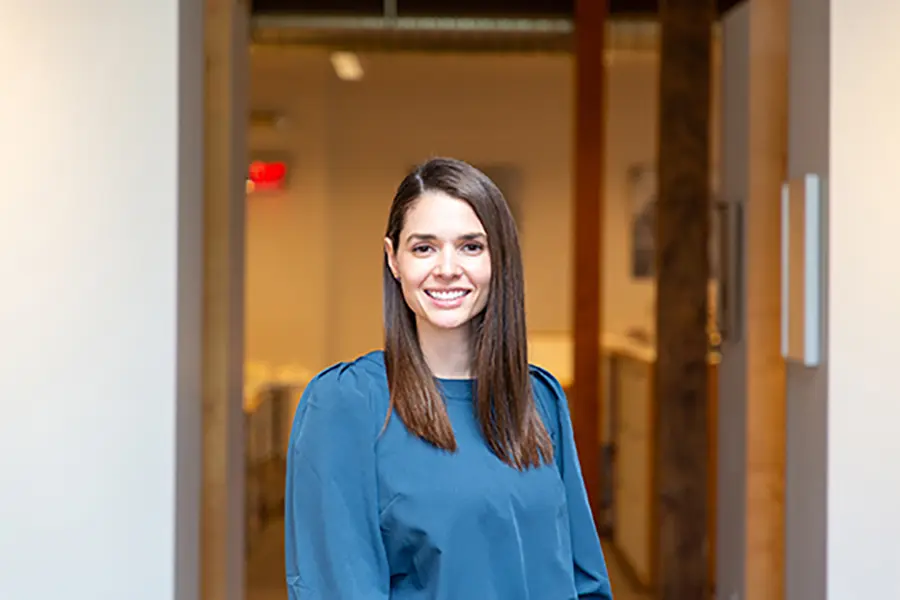
A strategic thinker and natural connector, Sara leads storytelling teams to create spaces that foster connection. She believes architecture is a shared experience, one that begins with empathy and collaboration.
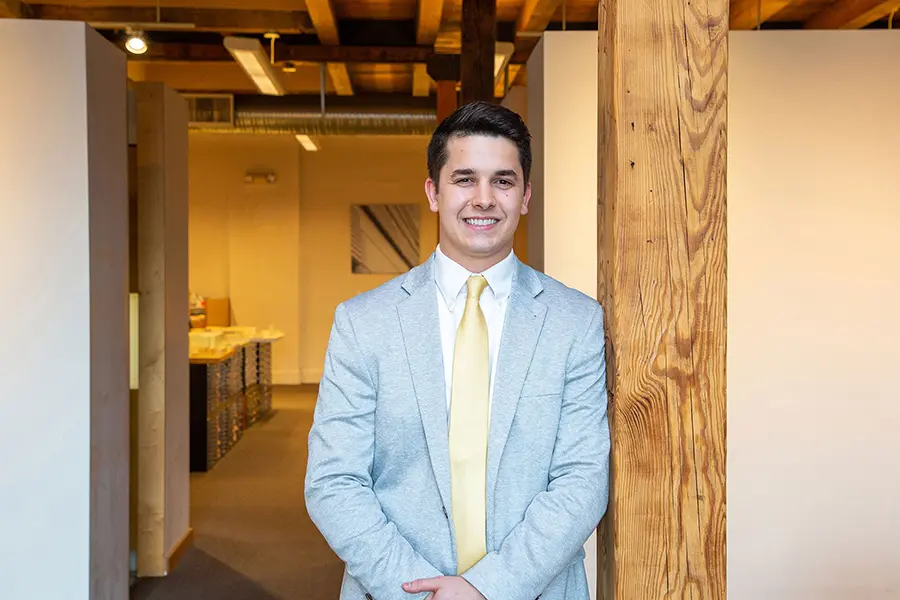
Julian blends research, innovation, and precision in architectural design. His work spans from autonomous vehicle integration to hands-on construction administration.
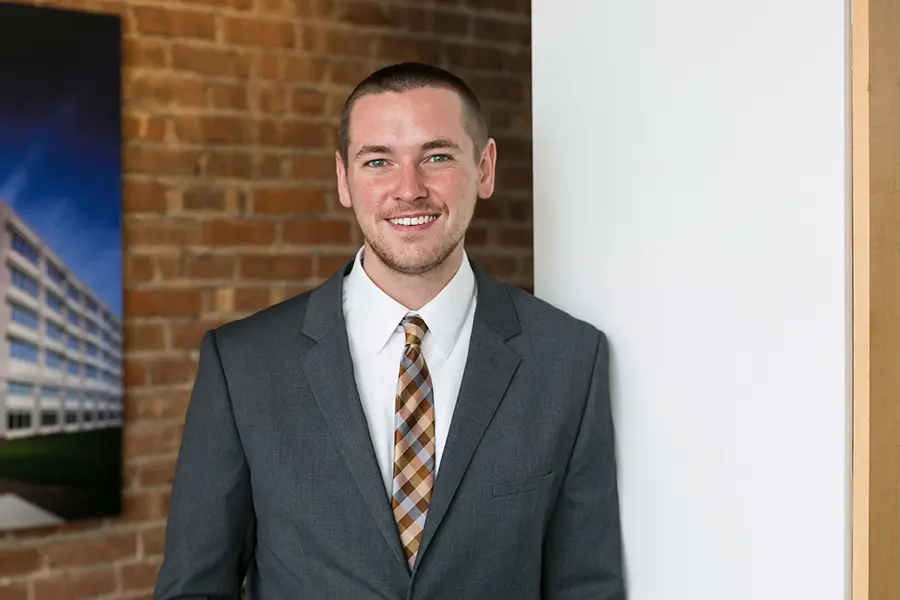
Logan bridges design and construction, focusing on buildable, thoughtful solutions that bring each project’s vision to life.
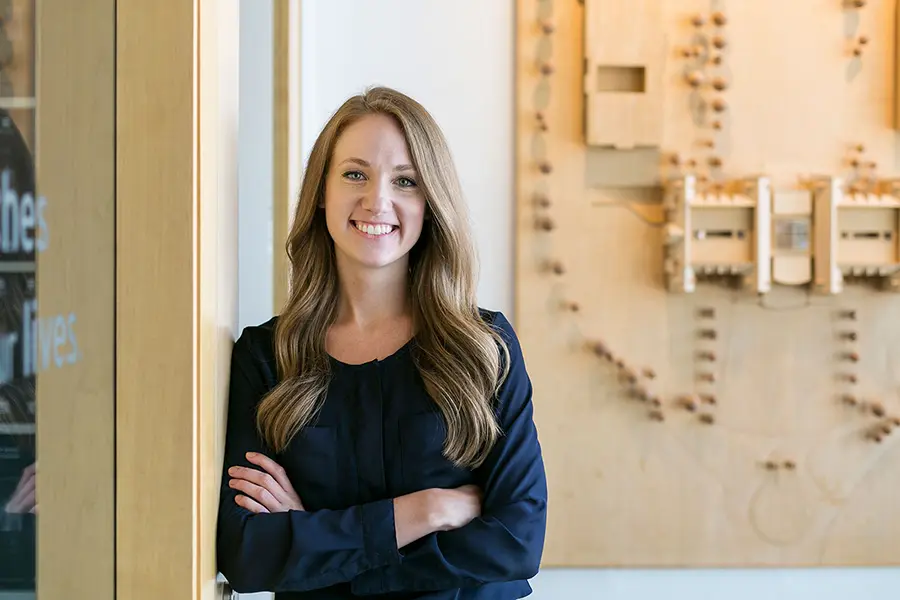
Emily believes in using architecture to shape how people experience space. A 2019 DFC Emerging Leader, she brings insight and care to every project.
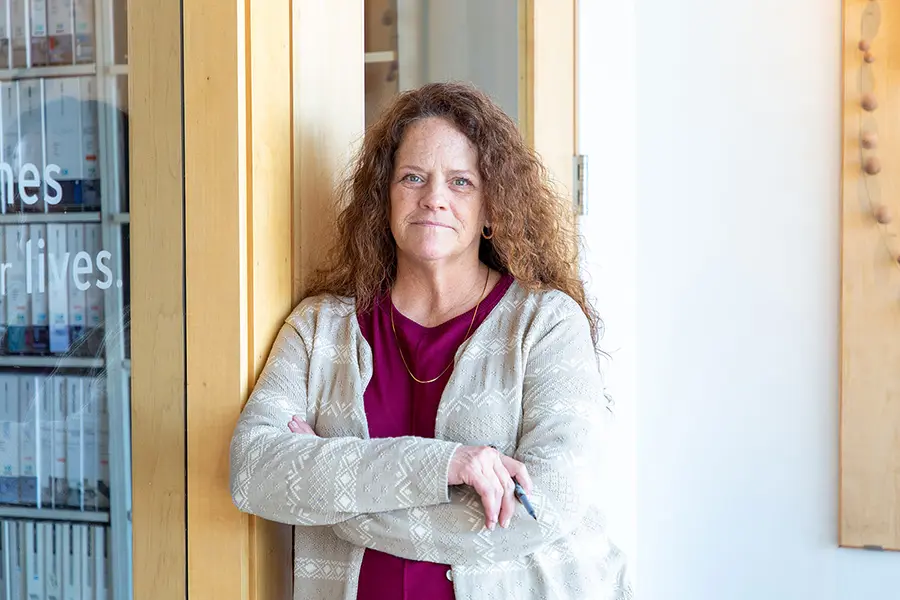
Julie keeps Bostwick’s projects moving with clarity and precision. As Contract Administrator, she ensures every agreement supports alignment across teams and clients with care, rigor, and a collaborative spirit.
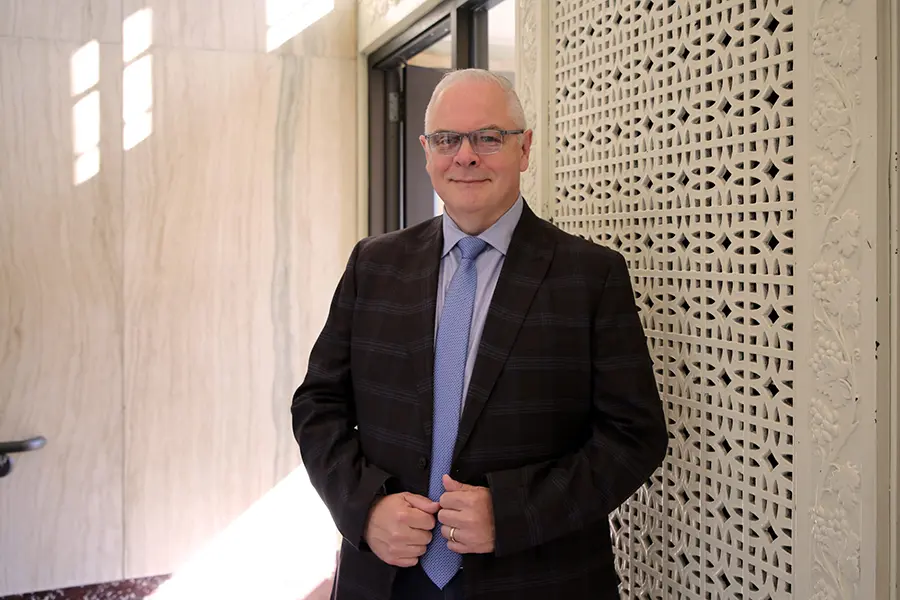
David sees architecture as a catalyst for renewal. A leader in adaptive reuse and historic preservation, he transforms underutilized structures into vibrant, transformational spaces that strengthen communities, inspire connection, and foster resilience.
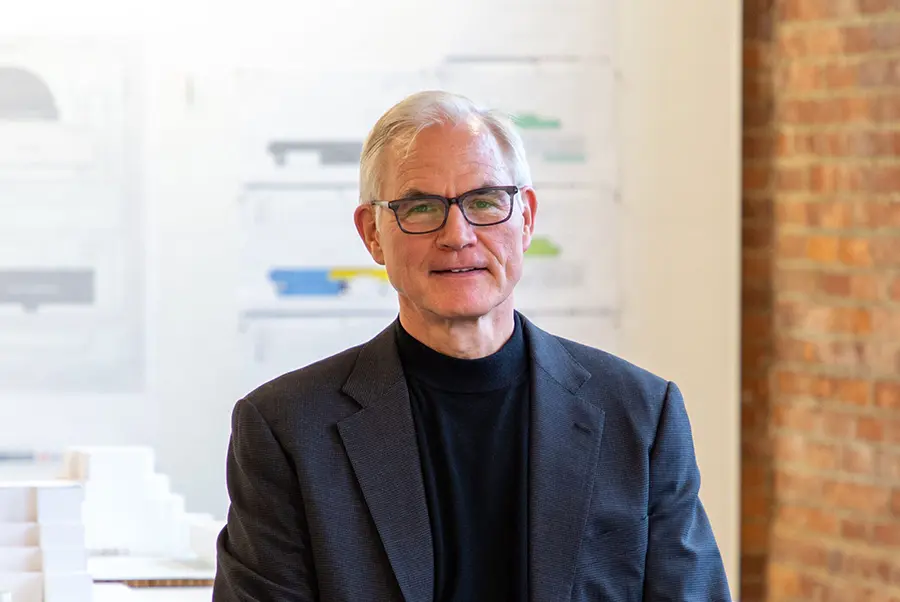
Robert leads Bostwick’s design vision and operations with clarity and care. A national leader in healthcare and institutional architecture, he brings decades of experience designing spaces that uplift the human experience.
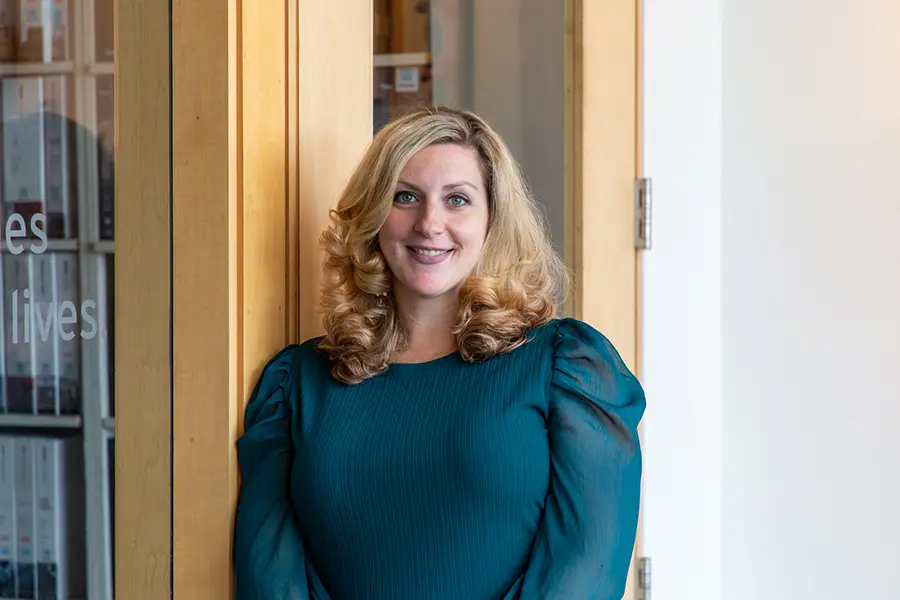
Katie brings heart and strategy to her work in human resources. With a focus on engagement and organizational culture, she believes people thrive when they feel supported, valued, and inspired.
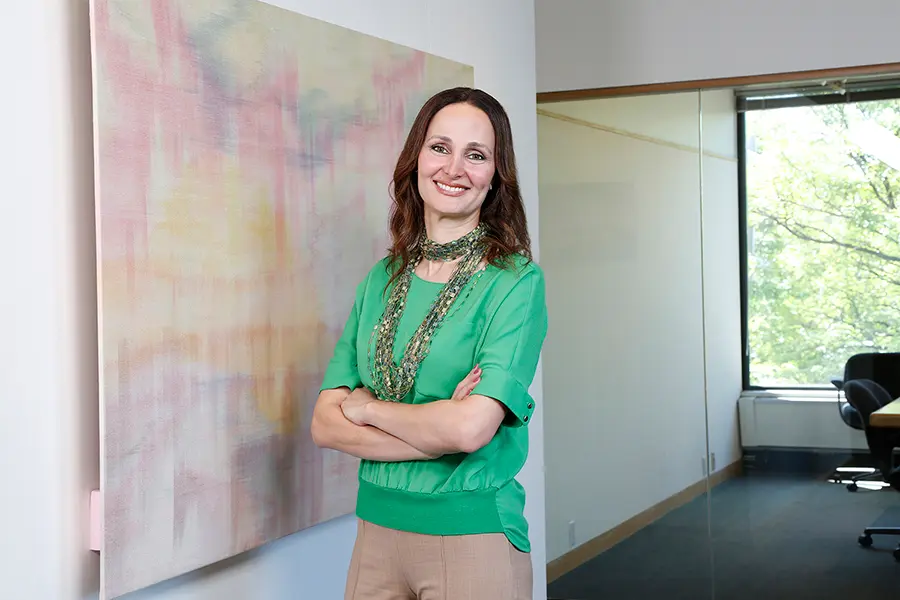
Rima brings a global perspective to healthcare design, crafting thoughtful spaces that balance technology, function, and the human experience.
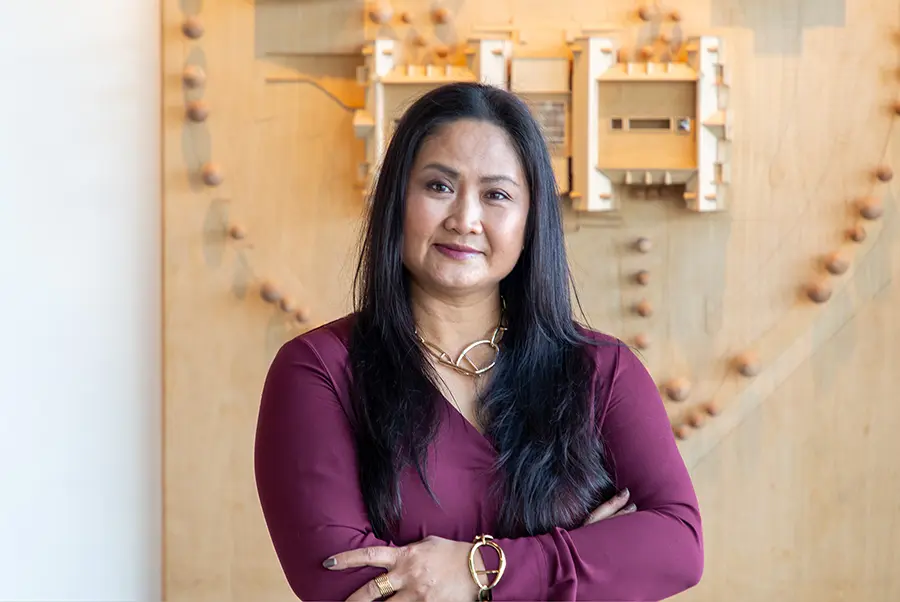
Mala believes that well-designed environments can shape lives and support healing. She leads healthcare projects from concept to construction, creating spaces that promote well-being and productivity.