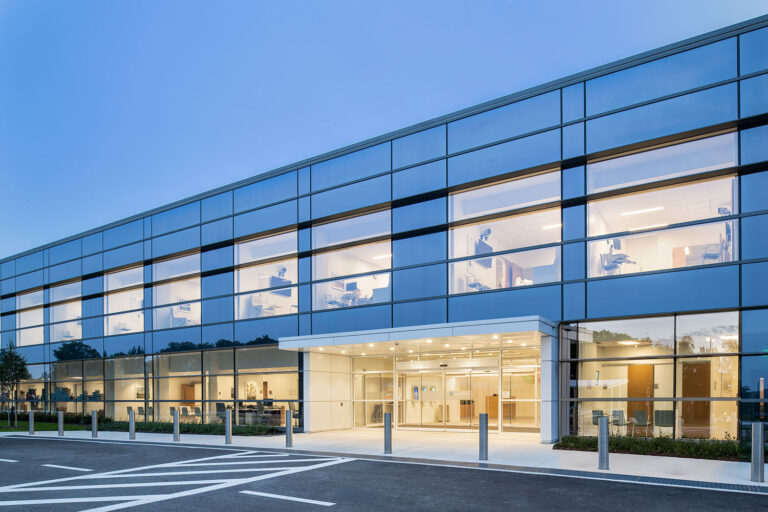Nestor Hall Auditorium Renovation
Columbus State Community College
Theatre Upgrades
The Nestor Hall Auditorium Renovation project will upgrade the current facility which serves as the home for Columbus State’s theatre productions, musical presentations, and many special events. The first floor an auditorium seating capacity for 335, a technical booth for lighting, sound, and projection controls, lobby, restroom facilities, dressing rooms, set, prop and costume storage. The second floor includes a music lab, a classroom, offices, and mechanical space.
In Partnership with Davis Wince, Ltd. Architecture
Project Type
Media & Arts
Location
Columbus, OH
Size
13,300 SF
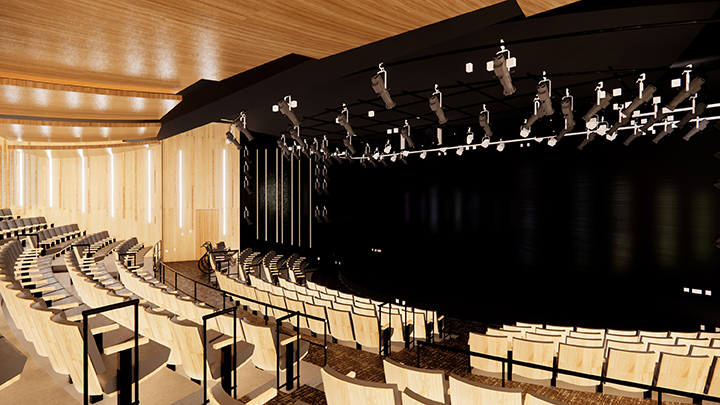
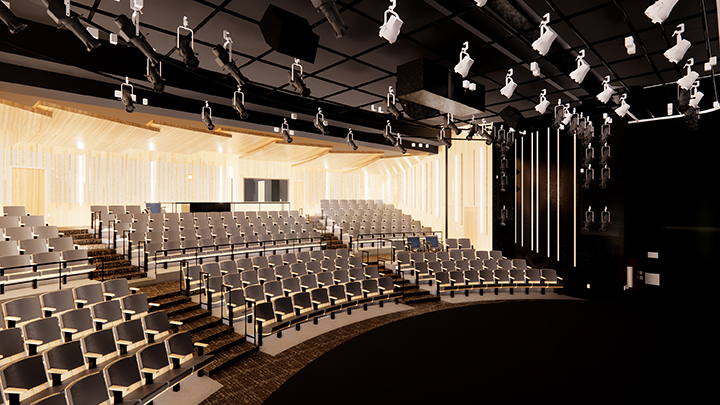
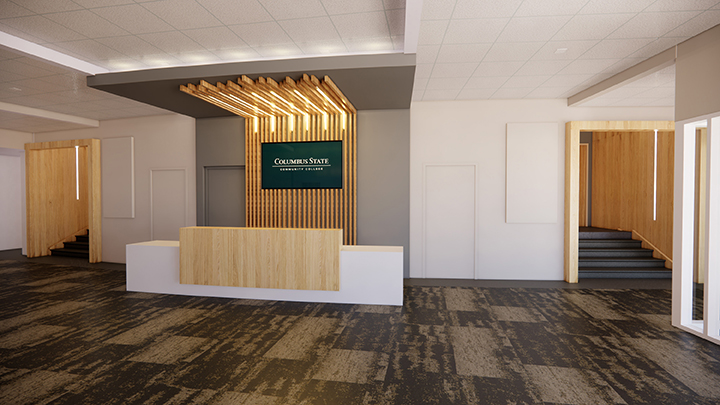
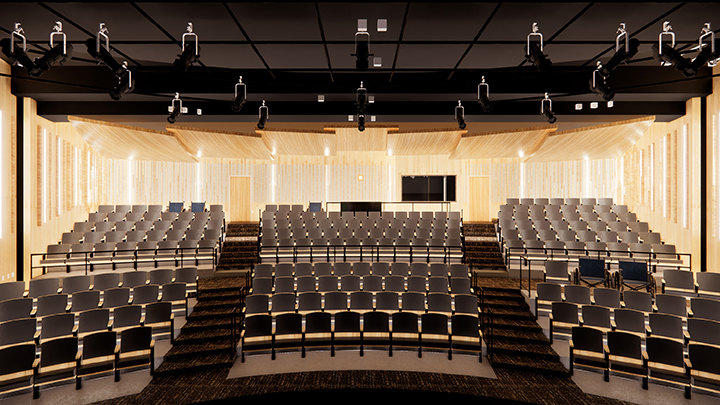
Featured Projects
